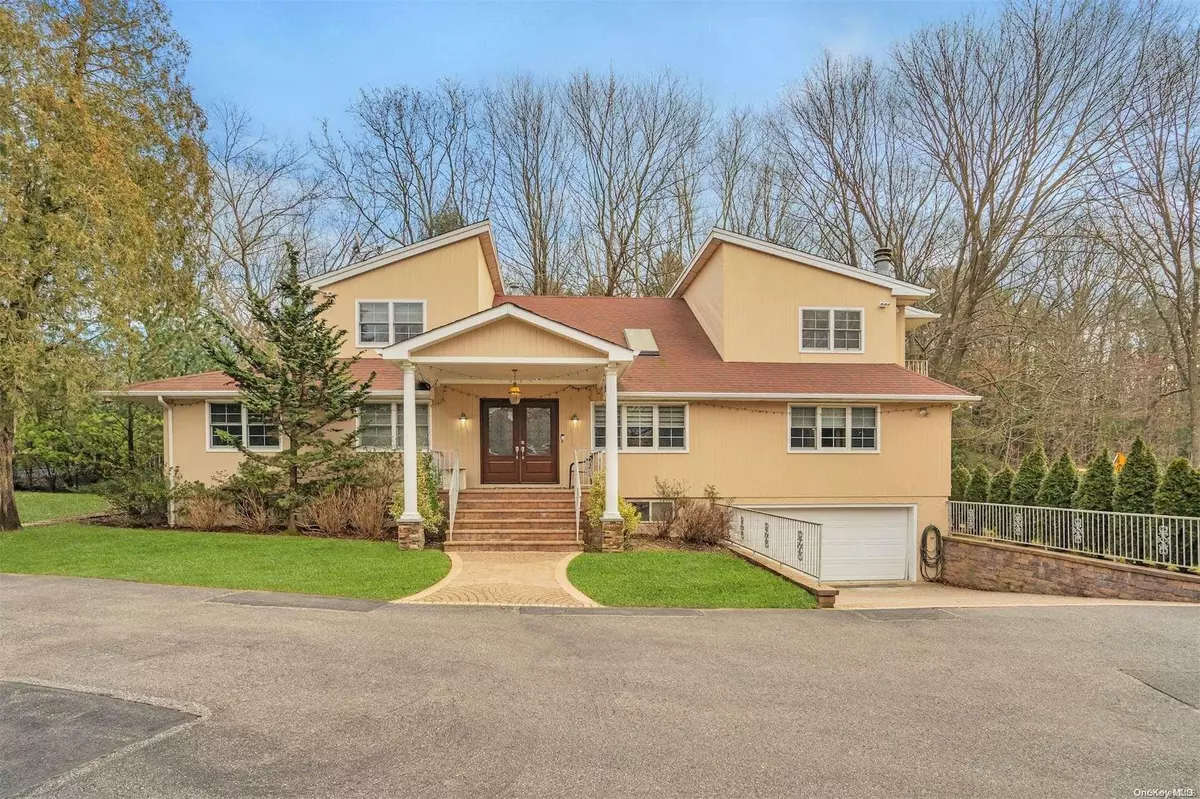$1,335,000
$1,450,000
7.9%For more information regarding the value of a property, please contact us for a free consultation.
6 Beds
4 Baths
SOLD DATE : 06/07/2024
Key Details
Sold Price $1,335,000
Property Type Single Family Home
Sub Type Single Family Residence
Listing Status Sold
Purchase Type For Sale
MLS Listing ID KEYL3523580
Sold Date 06/07/24
Style Post Modern
Bedrooms 6
Full Baths 3
Half Baths 1
Originating Board onekey2
Rental Info No
Year Built 1945
Annual Tax Amount $17,580
Lot Dimensions 1.08
Property Description
Private, gated contemporary home in the heart of Dix Hills, set on a fabulously large, flat, useable acre. This house has it all! Step into your 2 story living room with beautiful windows and a catwalk above. The floors are radiant heated throughout the living area and kitchen. Formal dining room features a crystal chandelier. The den and kitchen are combined to make one big living space. The den features a woodburning fireplace and the kitchen has Thermador appliances and sliders leading to the gigantic yard. The home features guest quarters with a private entrance that has a great room, a bedroom, walk-in-closet, full bath and butlers pantry. There is also a brand new elevator that goes to all 3 floors. The primary bedroom has a full bath and sliders leading to a private balcony overlooking the yard. There are 3 other bedrooms and a full bath, The basement is very big. It features several areas for setting up office space or a theater/playroom. The laundry room is large with 2 walk-in-closets. You can enter the basement at ground level through the oversized garage. The roof is 5 years and the siding and Andersen windows are 3 years. Brand new gutters and liters with leaf guards. 2 new boilers and 2 separate split systems. New fencing and property is gated. Most furniture, blinds and curtains are included., Additional information: Appearance:Mint+,Interior Features:Guest Quarters,Separate Hotwater Heater:Yes
Location
State NY
County Suffolk County
Rooms
Basement Walk-Out Access, Finished, Full
Interior
Interior Features Cathedral Ceiling(s), Chandelier, Eat-in Kitchen, Elevator, Entrance Foyer, Formal Dining, First Floor Bedroom, Granite Counters, Primary Bathroom, Pantry, Walk-In Closet(s)
Heating Baseboard, Natural Gas, Radiant
Cooling Central Air, Ductless
Flooring Carpet
Fireplaces Number 1
Fireplace Yes
Appliance Dishwasher, Dryer, ENERGY STAR Qualified Appliances, Microwave, Oven, Refrigerator, Washer, Gas Water Heater
Exterior
Exterior Feature Balcony, Mailbox
Garage Attached, Driveway, Garage Door Opener, Private
Fence Fenced
Utilities Available Trash Collection Public
Amenities Available Elevator(s), Fitness Center, Park
View Panoramic
Private Pool No
Building
Lot Description Level, Near Public Transit, Near School, Near Shops, Sprinklers In Front, Sprinklers In Rear
Sewer Cesspool
Water Public
Level or Stories Three Or More
Structure Type Cedar,Frame
New Construction No
Schools
Elementary Schools Signal Hill Elementary School
Middle Schools West Hollow Middle School
High Schools Half Hollow Hills High School East
School District Half Hollow Hills
Others
Senior Community No
Special Listing Condition None
Read Less Info
Want to know what your home might be worth? Contact us for a FREE valuation!

Our team is ready to help you sell your home for the highest possible price ASAP
Bought with Legacy Estate Realty

