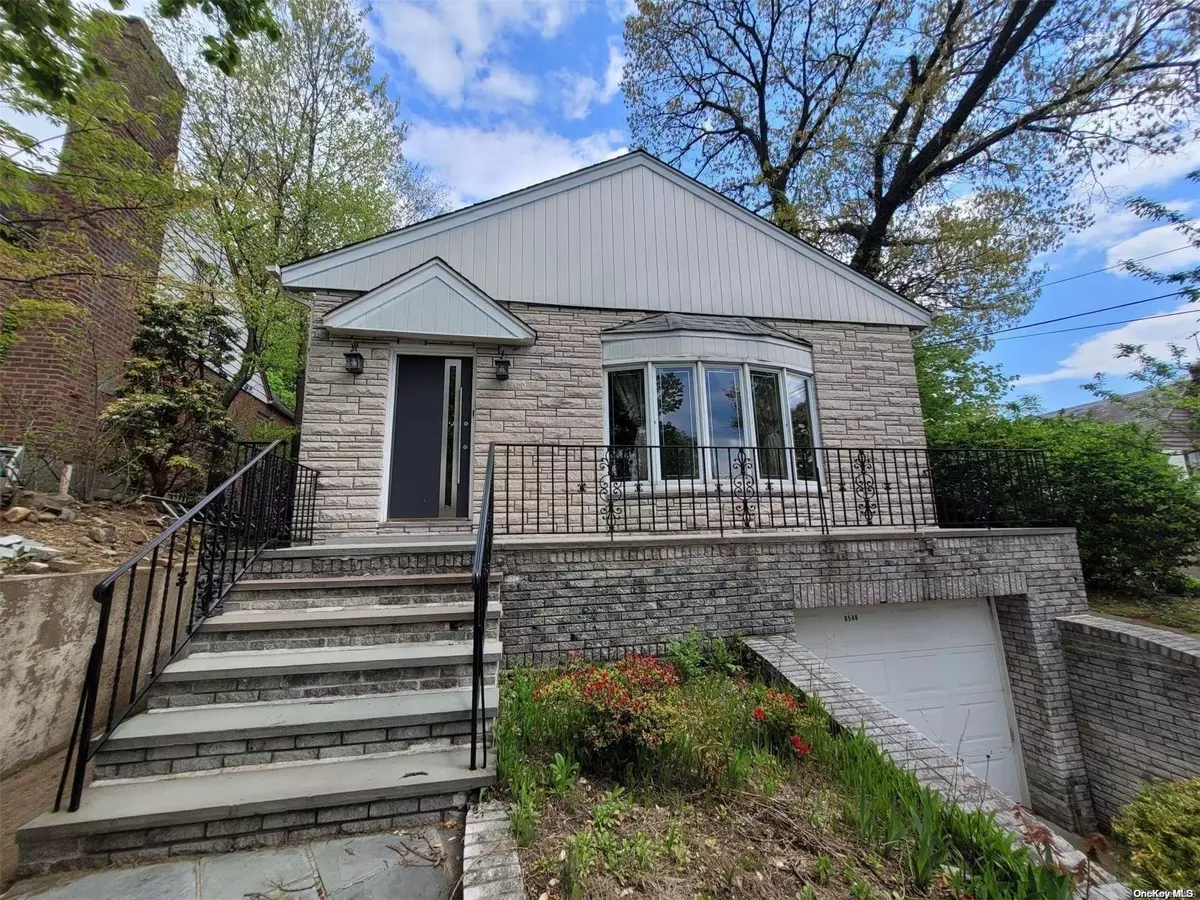$6,500
$6,599
1.5%For more information regarding the value of a property, please contact us for a free consultation.
4 Beds
3 Baths
3,000 SqFt
SOLD DATE : 01/30/2024
Key Details
Sold Price $6,500
Property Type Other Rentals
Sub Type Single Family Residence
Listing Status Sold
Purchase Type For Sale
Square Footage 3,000 sqft
Price per Sqft $2
MLS Listing ID KEYL3511086
Sold Date 01/30/24
Style Colonial
Bedrooms 4
Full Baths 3
Originating Board onekey2
Rental Info No
Year Built 1950
Lot Dimensions 40x129
Property Description
This immaculate and completely renovated home is located in the prestigious area of Jamaica Estates and offers an exceptional living experience with its contemporary open-concept floor and an abundance of natural light. Prepare to be amazed by the Italian custom kitchen, quarts countertop, and stainless steel appliances, providing ample space for culinary creations and hosting culinary adventures. Additionally, it has an entrance into the large backyard. The backyard has plenty of space to entertain guests. Walk up to the second floor where you enter the master bedroom suite, complete with a full bathroom that exudes sophistication, an additional bedroom and a full modern bathroom complete this floor. The 3rd level of the house has an additional guest master bedroom with large walk-in closets, an additional loft-style bedroom, and a common full bathroom complete this floor. The lower level has space for entertaining with a stone fireplace, large laundry room, full bathroom, and access to the private backyard. This home has a 2 car garage and a private driveway. Each room offers a brand new split A/C and hardwood floors throughout. This home is conveniently located in close proximity to the express bus going into Manhattan, major highways, shopping, houses of worship, St. John's University, PS 178, Gyms, and parks. Don't miss out on this spectacular opportunity to live on a sunny and quiet treelined street., Additional information: Appearance:MINT,Interior Features:Efficiency Kitchen, Interior Features:Separate Thermostat
Location
State NY
County Queens
Rooms
Basement Finished, Full, Walk-Out Access
Interior
Interior Features Eat-in Kitchen, Entrance Foyer, Formal Dining, Primary Bathroom, Walk-In Closet(s), Walk Through Kitchen
Heating Natural Gas, See Remarks, Seperate Meters
Cooling Central Air, Wall Unit(s)
Flooring Hardwood
Fireplaces Number 1
Fireplace Yes
Appliance Dishwasher, Dryer, Microwave, Refrigerator, Washer, Gas Water Heater
Exterior
Exterior Feature Mailbox, Private Entrance
Garage Detached, Driveway
Amenities Available Park
Private Pool No
Building
Lot Description Near Public Transit, Near School, Near Shops, Stone/Brick Wall
Sewer Public Sewer
Water Public
Level or Stories Three Or More
Structure Type Brick
New Construction No
Schools
Middle Schools Cambria Heights Academy
High Schools Cambria Heights Academy
School District Queens 29
Others
Senior Community No
Special Listing Condition None
Pets Description No
Read Less Info
Want to know what your home might be worth? Contact us for a FREE valuation!

Our team is ready to help you sell your home for the highest possible price ASAP
Bought with Exit Realty First Choice

