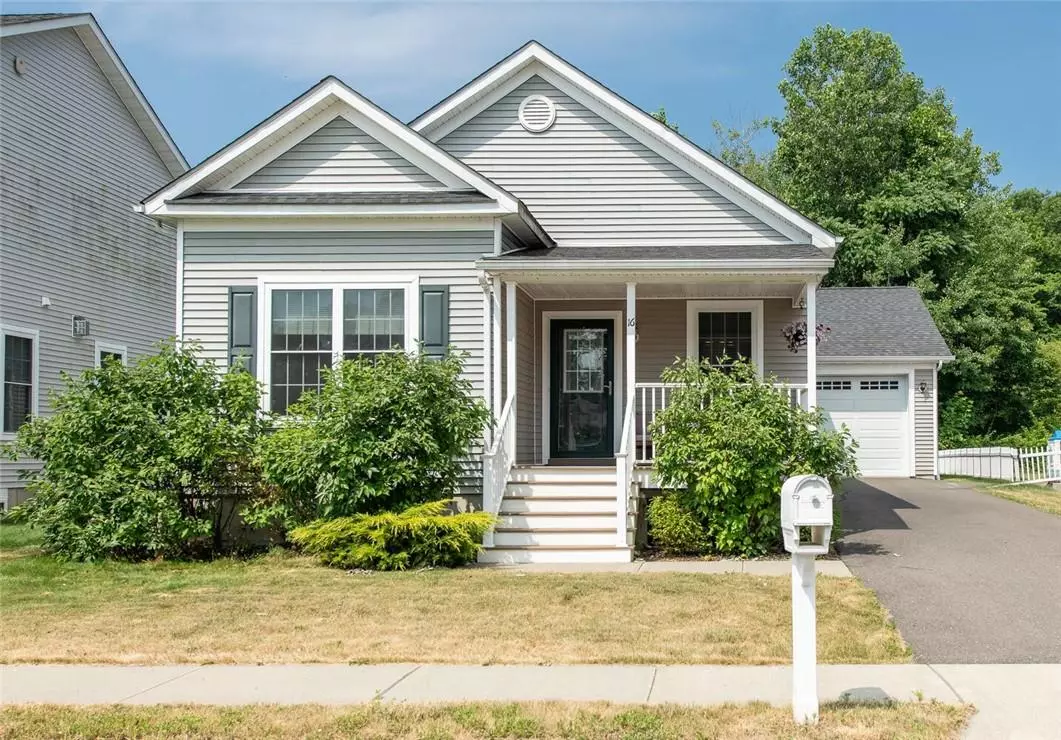$487,500
$499,000
2.3%For more information regarding the value of a property, please contact us for a free consultation.
3 Beds
3 Baths
2,573 SqFt
SOLD DATE : 10/25/2024
Key Details
Sold Price $487,500
Property Type Single Family Home
Sub Type Single Family Residence
Listing Status Sold
Purchase Type For Sale
Square Footage 2,573 sqft
Price per Sqft $189
Subdivision Mountainside Woods
MLS Listing ID KEYH6314623
Sold Date 10/25/24
Style Contemporary,Ranch
Bedrooms 3
Full Baths 3
Originating Board onekey2
Rental Info No
Year Built 2017
Annual Tax Amount $12,058
Lot Size 5,662 Sqft
Acres 0.13
Property Description
One Level Living at its Finest with this stunning Contemporary Ranch in Mountainside Woods Subdivision. Built in 2017, this practically new home is turn-key and impeccably maintained. Rocking Chair front porch leads you to an entry that is flooded with natural light, cathedral ceilings and glistening hardwood floors. Open floor plan is customizable featuring a living room with gas fireplace, formal dining room, and timeless Kitchen with Island. Bright Bedroom and Full Bath are to the left of the living space. Continue down the hall to find Oversized Laundry Closet with washer/dryer and shelving. Across the hall, Primary Bedroom with walk in closet and double closets, and gorgeous en-suite bathroom with 6' walk in shower. Continuing down the hall, find the 1 car attached garage as well as the door to the backyard and patio. Having one of the larger lots of the community, the backyard is flat and features stone structures that provide additional privacy. Returning back into the home, taking the staircase down to the lower level, you will find an expansive finished family room, bedroom with large windows, and a full bathroom. Utility room and additional unfinished storage space provide plenty of room for your belongings or to expand. Mountainside Woods is conveniently located minutes to the Mid-Hudson Bridge and 9W. Additional Information: ParkingFeatures:1 Car Attached,
Location
State NY
County Ulster County
Rooms
Basement Finished, Full
Interior
Interior Features Master Downstairs, First Floor Bedroom, First Floor Full Bath, Cathedral Ceiling(s), Formal Dining, Entrance Foyer, Granite Counters, High Ceilings
Heating Natural Gas, Forced Air
Cooling Central Air
Flooring Hardwood
Fireplaces Number 1
Fireplace Yes
Appliance Tankless Water Heater, Dishwasher, Dryer, Refrigerator, Washer
Exterior
Garage Attached
Utilities Available Trash Collection Public
Amenities Available Park
Total Parking Spaces 1
Building
Lot Description Level, Near Public Transit, Near School, Near Shops
Sewer Public Sewer
Water Public
Structure Type Frame,Vinyl Siding
Schools
Elementary Schools Highland Elementary School
Middle Schools Highland Middle School
High Schools Highland High School
School District Highland
Others
Senior Community No
Special Listing Condition None
Read Less Info
Want to know what your home might be worth? Contact us for a FREE valuation!

Our team is ready to help you sell your home for the highest possible price ASAP
Bought with Houlihan Lawrence Inc.

