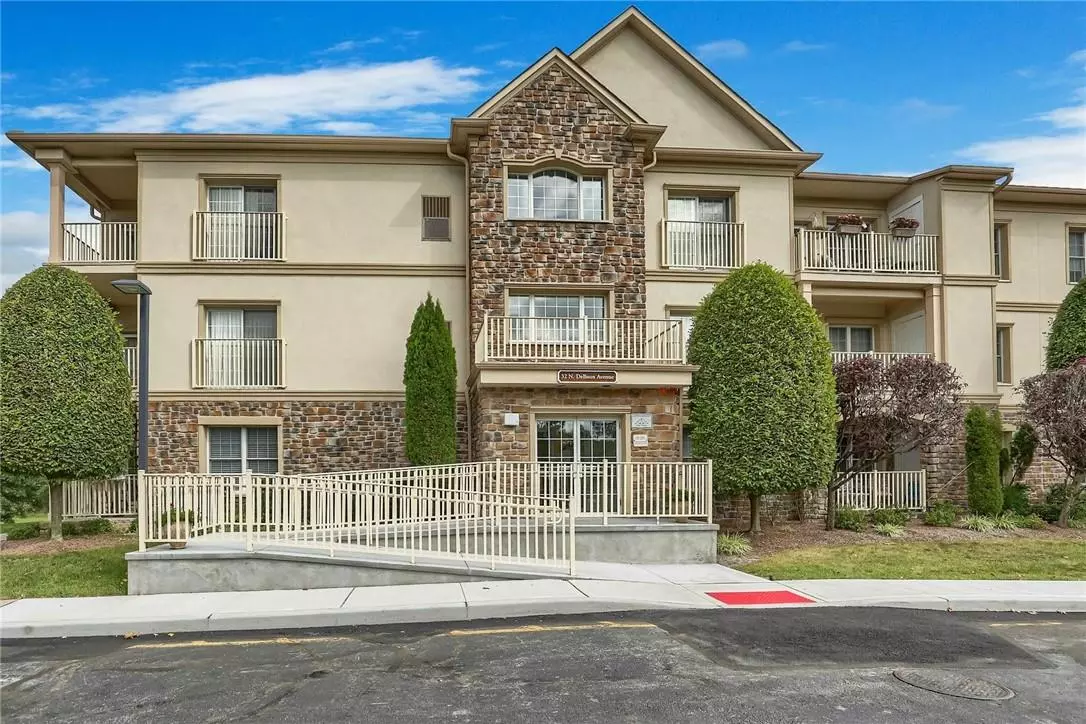$395,000
$390,000
1.3%For more information regarding the value of a property, please contact us for a free consultation.
2 Beds
2 Baths
1,303 SqFt
SOLD DATE : 01/31/2022
Key Details
Sold Price $395,000
Property Type Condo
Sub Type Condominium
Listing Status Sold
Purchase Type For Sale
Square Footage 1,303 sqft
Price per Sqft $303
Subdivision The Retreat At Airmont
MLS Listing ID KEYH6143759
Sold Date 01/31/22
Bedrooms 2
Full Baths 2
HOA Fees $450/mo
Originating Board onekey2
Rental Info No
Year Built 2003
Annual Tax Amount $6,604
Lot Size 435 Sqft
Acres 0.01
Property Description
Very rarely does a condo at The Retreat come on the market with 2 deeded Garage Parking Spots...Here it is! This is Luxury Living at The Retreat's 55+ Community. Situated on the second floor in an elevator building, this beautiful, 2 bedroom, 2 bath condo boasts fresh paint and new carpet throughout. The open floor plan features a kitchen with breakfast bar that overlooks the living room and separate dining area. The interior boasts 9 “ tray ceilings, crown molding, wainscoting, recessed lighting, ceiling fan and central air. Sun filled primary bedroom has an ensuite bath with a large soaking tub, separate shower with bench, double sink vanity and an oversized walk-in closet. The second bedroom is spacious and has direct access to the second full bathroom. Conveniently located in the condo is a laundry room with side by side washer and dryer. The private, covered balcony offers views of a beautiful, mature landscape. Amenities include clubhouse with kitchen, card room, pool room, library, fitness center, in-ground pool and heated underground parking with 2 DEEDED ASSIGNED PARKING SPOTS, plus your own storage room. Close to shopping, restaurants, parks and transportation. Taxes with Basic Star are $5290 Additional Information: Amenities:Storage,ParkingFeatures:2 Car Attached,
Location
State NY
County Rockland County
Rooms
Basement None
Interior
Interior Features Cathedral Ceiling(s), Ceiling Fan(s), Chandelier, Elevator, Formal Dining, First Floor Bedroom, Master Downstairs, Primary Bathroom, Walk-In Closet(s)
Heating Forced Air, Natural Gas
Cooling Central Air
Flooring Carpet
Fireplace No
Appliance Dishwasher, Dryer, Refrigerator, Washer, Gas Water Heater
Laundry Inside
Exterior
Exterior Feature Balcony, Mailbox
Garage Assigned, Attached, Garage Door Opener, Garage, Heated Garage
Garage Spaces 2.0
Pool Community, In Ground
Utilities Available Trash Collection Public
Amenities Available Clubhouse, Elevator(s), Fitness Center, Park, Trash
Waterfront Description Water Access
Total Parking Spaces 2
Garage true
Building
Lot Description Near Public Transit, Near School, Near Shops
Story 3
Sewer Public Sewer
Water Public
Level or Stories One
Structure Type Frame,Stone,Stucco
Schools
Elementary Schools Montebello Road School
Middle Schools Suffern Middle School
High Schools Suffern Senior High School
School District Suffern
Others
Senior Community Yes
Special Listing Condition None
Pets Description Size Limit
Read Less Info
Want to know what your home might be worth? Contact us for a FREE valuation!

Our team is ready to help you sell your home for the highest possible price ASAP
Bought with Keller Williams Realty Partner

