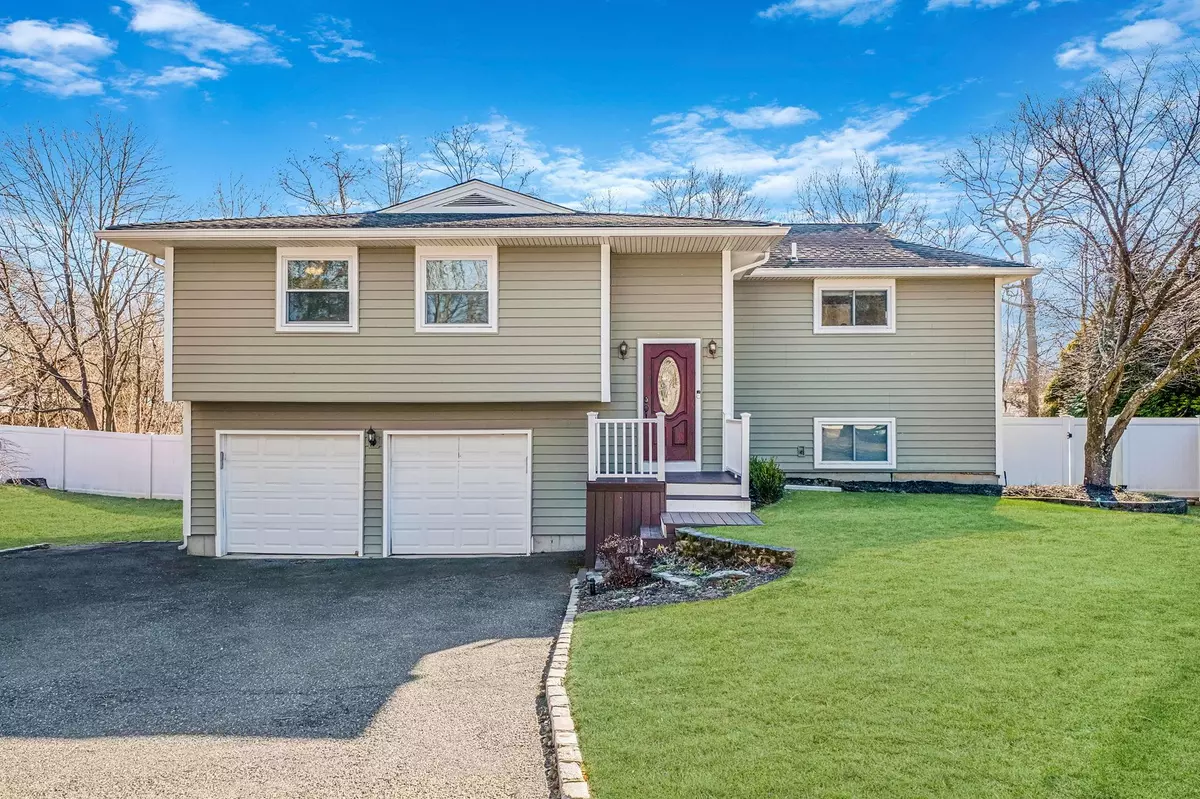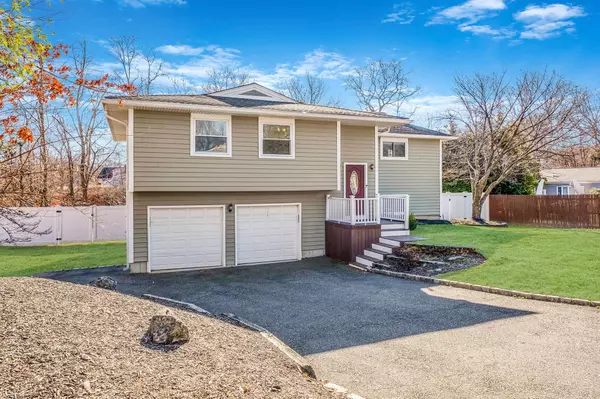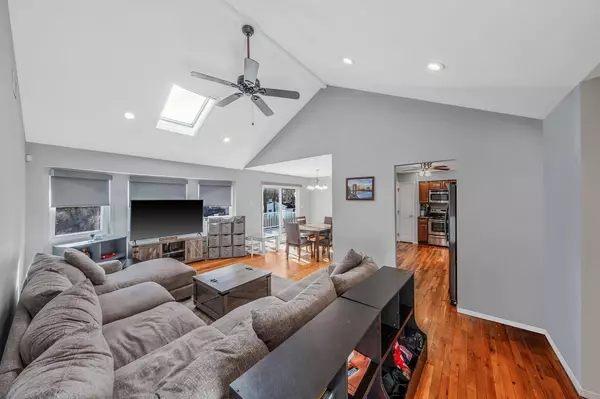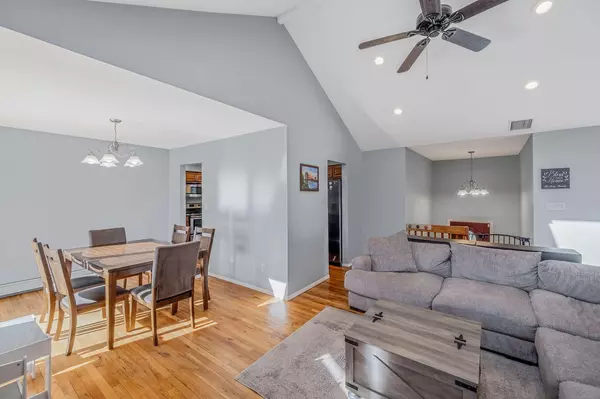5 Beds
3 Baths
2,340 SqFt
5 Beds
3 Baths
2,340 SqFt
OPEN HOUSE
Sat Feb 15, 12:00pm - 2:00pm
Sun Feb 16, 12:00pm - 2:00pm
Key Details
Property Type Single Family Home
Sub Type Single Family Residence
Listing Status Active
Purchase Type For Sale
Square Footage 2,340 sqft
Price per Sqft $299
Subdivision Crystal Hollow Farms
MLS Listing ID KEY822698
Style Raised Ranch
Bedrooms 5
Full Baths 3
Originating Board onekey2
Rental Info No
Year Built 1985
Annual Tax Amount $13,714
Lot Size 0.350 Acres
Acres 0.35
Property Sub-Type Single Family Residence
Property Description
Location
State NY
County Suffolk County
Interior
Interior Features Cathedral Ceiling(s), Ceiling Fan(s), Eat-in Kitchen, Formal Dining, Primary Bathroom, Pantry, Walk-In Closet(s)
Heating Baseboard, Hot Water, Oil
Cooling Central Air
Flooring Hardwood
Fireplace No
Appliance Convection Oven, Dishwasher, Dryer, Electric Oven, Microwave, Refrigerator, Stainless Steel Appliance(s), Washer
Exterior
Parking Features Driveway
Garage Spaces 2.0
Fence Full, Vinyl
Utilities Available See Remarks
View Trees/Woods
Garage true
Private Pool No
Building
Lot Description Back Yard, Cleared, Front Yard, Level, Sprinklers In Front, Sprinklers In Rear
Sewer Cesspool
Water Public
Structure Type Frame,Vinyl Siding
Schools
Elementary Schools Clinton Avenue School
Middle Schools Contact Agent
High Schools Comsewogue High School
School District Brookhaven-Comsewogue
Others
Senior Community No
Special Listing Condition None






