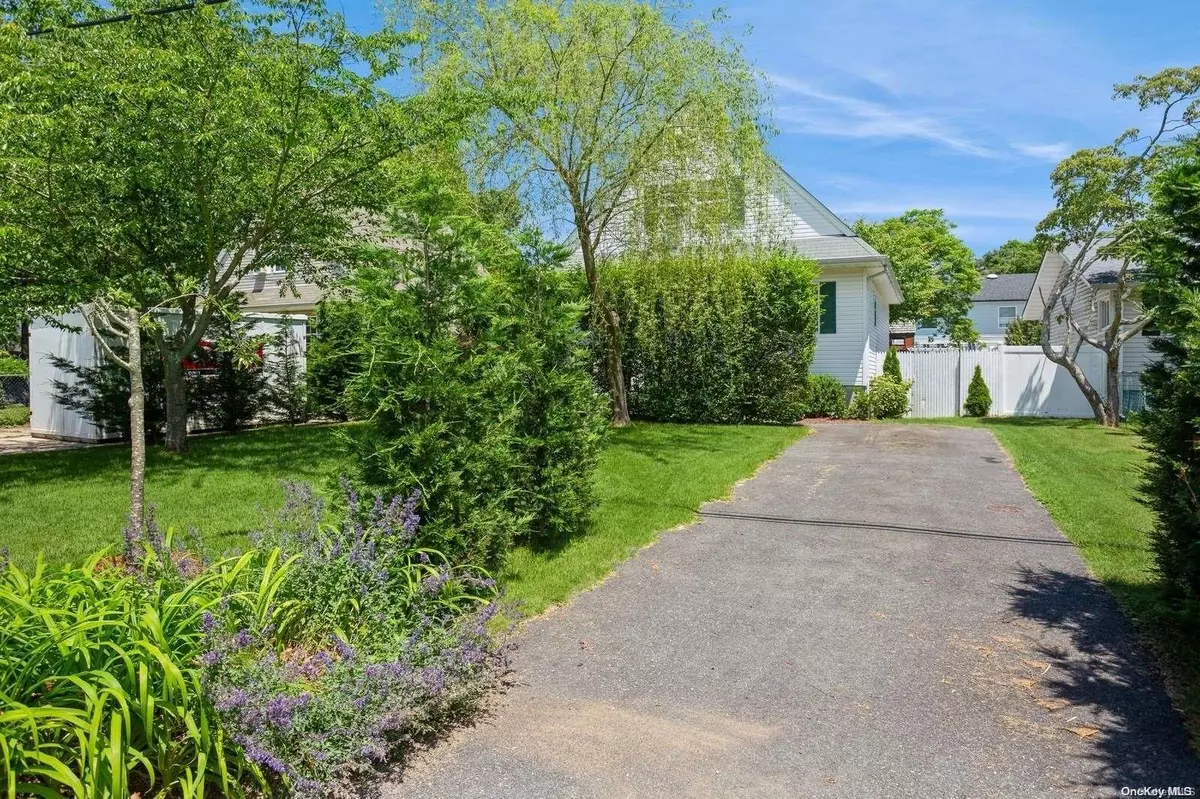$475,000
$439,999
8.0%For more information regarding the value of a property, please contact us for a free consultation.
3 Beds
2 Baths
1,149 SqFt
SOLD DATE : 08/30/2024
Key Details
Sold Price $475,000
Property Type Single Family Home
Sub Type Single Family Residence
Listing Status Sold
Purchase Type For Sale
Square Footage 1,149 sqft
Price per Sqft $413
MLS Listing ID KEYL3557699
Sold Date 08/30/24
Style Cape Cod
Bedrooms 3
Full Baths 2
Originating Board onekey2
Rental Info No
Year Built 2002
Annual Tax Amount $7,181
Lot Dimensions .09
Property Description
This charming updated 3-bedroom, 2-bathroom home nestled in the highly sought-after area of Tangiers in Shirley offers a blend of modern comfort and timeless charm. Ample storage solutions include a convenient walk-in attic and a spacious full basement boasting 8-foot ceilings, ensuring all your organizational needs are met. Step inside to discover tasteful appointments throughout, including new wood floors, elegant white panel walls, and pristine white cabinets & Stainless Steel appliances creating a bright and inviting atmosphere. The kitchen features durable ceramic flooring and is thoughtfully updated for both style and functionality. Outside, the private fenced rear yard beckons with its serene ambiance, complete with a cozy firepit, inviting patio, and a charming pergola surrounded by lush landscaping. It's an idyllic space for relaxation and outdoor entertaining. Conveniently located near Smith Point Beach, the Long Island Rail Road (LIRR), shopping centers, parks, and major roads, this home offers easy access to a wealth of amenities and attractions, enhancing its desirability and making it an ideal choice for discerning buyers seeking both comfort and convenience. LOW TAXES!, Additional information: Appearance:Diamond,Green Features:Insulated Doors,Separate Hotwater Heater:yes
Location
State NY
County Suffolk County
Rooms
Basement Full
Interior
Interior Features Ceiling Fan(s), Eat-in Kitchen, Master Downstairs
Heating Oil, Baseboard, Hot Water
Cooling Wall/Window Unit(s)
Flooring Carpet, Hardwood
Fireplace No
Appliance Dishwasher, Dryer, ENERGY STAR Qualified Appliances, Microwave, Refrigerator, Washer, Indirect Water Heater
Exterior
Exterior Feature Mailbox, Storm Doors
Garage Driveway, No Garage, Private
Fence Fenced
Utilities Available Trash Collection Public
Garage false
Private Pool No
Building
Lot Description Near Public Transit, Near Shops, Level
Sewer Cesspool
Water Public
Level or Stories Two
Structure Type Frame,Vinyl Siding
New Construction No
Schools
Elementary Schools William Floyd Elementary School
Middle Schools William Floyd Middle School
High Schools William Floyd High School
School District William Floyd
Others
Senior Community No
Special Listing Condition None
Read Less Info
Want to know what your home might be worth? Contact us for a FREE valuation!

Our team is ready to help you sell your home for the highest possible price ASAP
Bought with Diamond Mine Real Estate LLC

