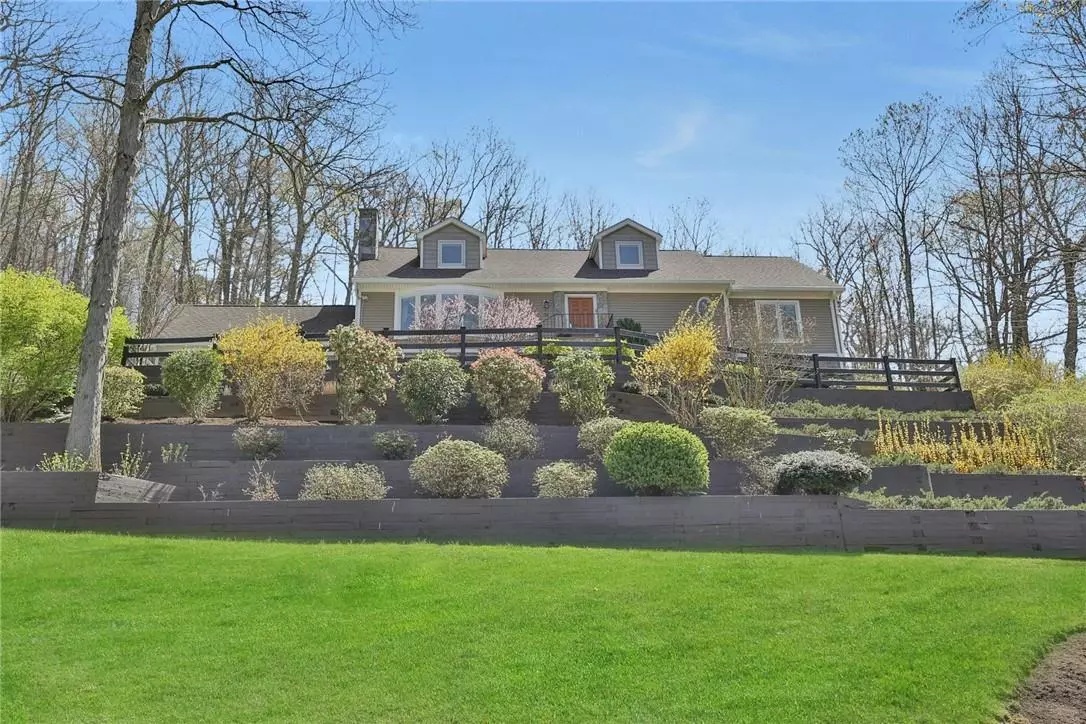$1,270,100
$1,199,000
5.9%For more information regarding the value of a property, please contact us for a free consultation.
4 Beds
4 Baths
2,200 SqFt
SOLD DATE : 07/10/2024
Key Details
Sold Price $1,270,100
Property Type Single Family Home
Sub Type Single Family Residence
Listing Status Sold
Purchase Type For Sale
Square Footage 2,200 sqft
Price per Sqft $577
MLS Listing ID KEYH6298760
Sold Date 07/10/24
Style Cape Cod
Bedrooms 4
Full Baths 4
Originating Board onekey2
Rental Info No
Year Built 1957
Annual Tax Amount $23,658
Lot Size 0.940 Acres
Acres 0.94
Property Description
Welcome to 52 Bacon Hill Road! This 4 bedroom and 4 full bath Cape Cod home with its thoughtful design, upscale amenities and tranquil surroundings invites you to make cherished memories. Step into the heart of the home, the kitchen with its radiant floors, inviting center island, and top-of-the-line appliances including double ovens and a Wolf cook top. A door from the kitchen leads to a delightful three-season room, perfect for enjoying the scenery year-round. From here, access the expansive trek deck, with a soothing hot tub, creating an ideal space for outdoor relaxation and entertainment. Main level features a living room with a fireplace, seamlessly flowing into a dining area, creating an inviting space for gatherings. Hardwood floors add warmth and sophistication throughout the home. Venture down to the lower level to discover a spacious great room, replete with built-in features that enhance both functionality and aesthetics. This level also accommodates a home office, providing a quiet haven for work or study. Ample storage space, a mudroom and access to the attached two-car garage. Additional Information: Amenities:Stall Shower,Storage,HeatingFuel:Oil Above Ground,ParkingFeatures:2 Car Attached,
Location
State NY
County Westchester County
Rooms
Basement Finished
Interior
Interior Features Double Vanity, Eat-in Kitchen, First Floor Bedroom, First Floor Full Bath, Granite Counters, Heated Floors, Kitchen Island, Master Downstairs, Primary Bathroom, Open Kitchen
Heating Hot Water, Oil
Cooling Central Air
Flooring Hardwood
Fireplaces Number 1
Fireplace Yes
Appliance Convection Oven, Cooktop, Dishwasher, Dryer, Refrigerator, Stainless Steel Appliance(s), Washer, Oil Water Heater
Exterior
Parking Features Attached, Driveway
Utilities Available Trash Collection Public
Total Parking Spaces 2
Building
Sewer Septic Tank
Water Drilled Well
Structure Type Block
Schools
Elementary Schools Todd Elementary School
Middle Schools Briarcliff Middle School
High Schools Briarcliff High School
School District Briarcliff Manor
Others
Senior Community No
Special Listing Condition None
Read Less Info
Want to know what your home might be worth? Contact us for a FREE valuation!

Our team is ready to help you sell your home for the highest possible price ASAP
Bought with ERA Insite Realty Services

