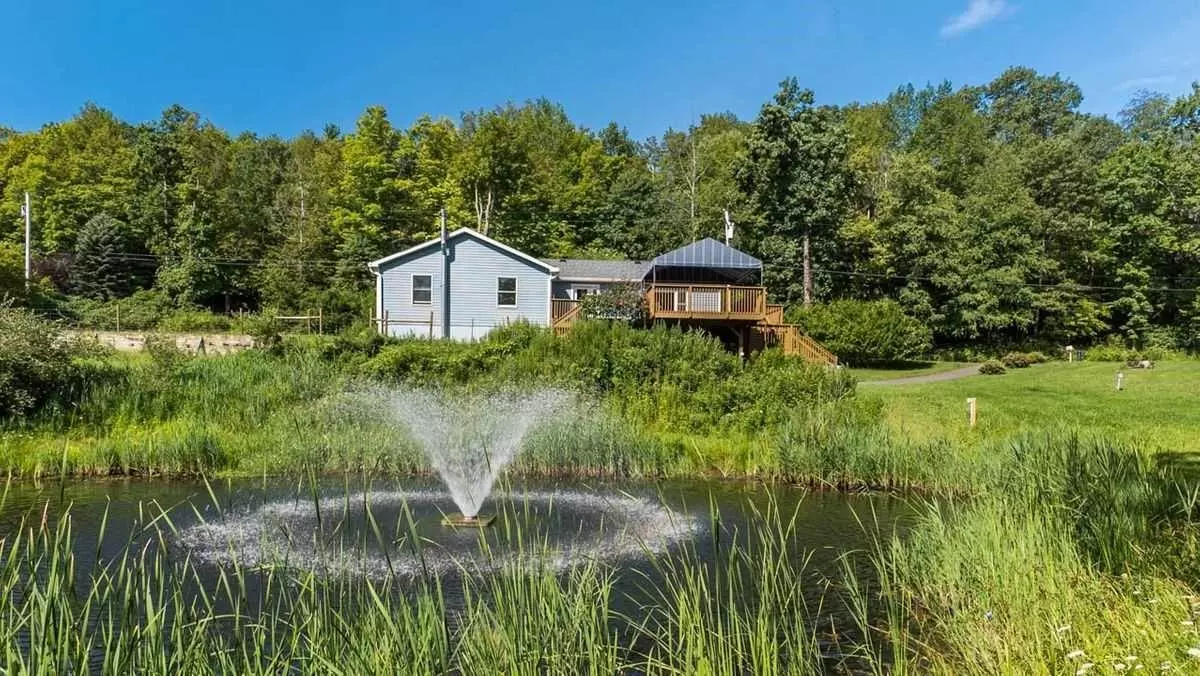$425,000
$440,000
3.4%For more information regarding the value of a property, please contact us for a free consultation.
3 Beds
2.5 Baths
1,664 SqFt
SOLD DATE : 12/07/2021
Key Details
Sold Price $425,000
Property Type Single Family Home
Sub Type Single Family Residence
Listing Status Sold
Purchase Type For Sale
Square Footage 1,664 sqft
Price per Sqft $255
MLS Listing ID KEYM402822
Sold Date 12/07/21
Style Ranch
Bedrooms 3
Full Baths 2
Half Baths 1
Originating Board onekey2
Rental Info No
Year Built 1990
Annual Tax Amount $5,118
Lot Size 2.340 Acres
Acres 2.34
Property Description
Welcome to 535 Fitzsimmons Rd., a pond-side country dwelling in tune with nature! Upon entering the house, you are greeted with a very open space anchored with massive wooden beams. Here you have well appointed living area, dinning area, and a kitchen, airy and cozy. The kitchen has an island and stainless steel appliances. A hallway leads to a generous master suite that has a stylish ensuite bathroom and a walk-in closet. Also located here are two generous bedrooms sharing a full bath. Both bathrooms have double vanities. The full basement is semi-finished with a half bath, recess lighting, and stone hearth providing multiple possibilities. In the main living area, there are two sets of sliding glass doors and a large window, which let in lots of natural light. One set of sliding glass door leads to a flat fenced yard for the beloved family dog. It is also ideal for vegetable and/or flower gardens. A second set of sliding glass door opens to an expanssive deck, partially covered and screened, ideal for outdoor dinning and lounging. The deck overlooks a pretty pond with a center fountain where the bigmouth bass await for the catch me if you can game. The pond is surrounded with lush vegetation and lovely wildflowers. By the pond, you will enjoy a picnic with your family, a meditation session for yourself, or a lovely time with your dog(s). The thoughtful utility setup boasts a high-efficiency on-demand/tankless hot water heater powered with propane A one-car garage and a workshop complete the package. Convenient location with an easy access to the Taconic Parkway and the village of Red Hook, Tivoli. Come take a look, it could be your home sweet home!,ROOF:Asphalt Shingles,InteriorFeatures:Beamed Ceilings,Walk-In Closets,Washer Connection,Electric Dryer Connection,Sliding Glass Doors,Gas Stove Connection,EQUIPMENT:Carbon Monoxide Detector,Smoke Detectors,FOUNDATION:Concrete,Unfinished Square Feet:950,Basement:Garage Access,Interior Access,Cooling:Ceiling Fan,AboveGrade:1664,OTHERROOMS:Workshop,FLOORING:Vinyl,Level 1 Desc:MASTER SUITE, TWO BEDROOMS, ONE BATH, LIVING/DINNING/KITCHEN,ExteriorFeatures:Landscaped,Outside Lighting,Heating:Zoned
Location
State NY
County Dutchess County
Rooms
Basement Full, Unfinished
Interior
Interior Features Cathedral Ceiling(s), Ceiling Fan(s), High Ceilings, Primary Bathroom
Heating Baseboard, Hot Water
Fireplace No
Appliance Dishwasher, Dryer, Microwave, Refrigerator, Washer
Exterior
Garage Garage Door Opener, Garage
Waterfront Description Waterfront,Water Access
Building
Lot Description Level, Views, Wooded
Water Drilled Well
Structure Type Frame,Wood Siding
Schools
Elementary Schools Cohocton Elementary School
Middle Schools Stissing Mountain
High Schools Stissing Mountain Jr/Sr High School
School District Pine Plains
Others
Senior Community No
Special Listing Condition None
Read Less Info
Want to know what your home might be worth? Contact us for a FREE valuation!

Our team is ready to help you sell your home for the highest possible price ASAP

