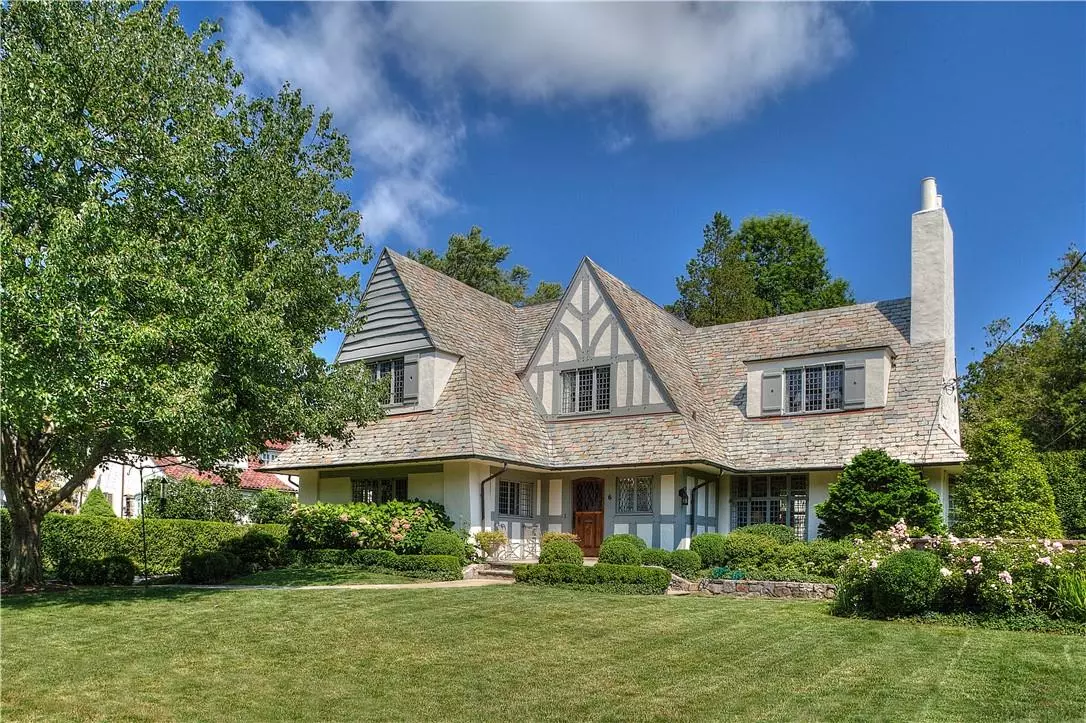$3,525,000
$3,595,000
1.9%For more information regarding the value of a property, please contact us for a free consultation.
4 Beds
4 Baths
4,000 SqFt
SOLD DATE : 07/17/2024
Key Details
Sold Price $3,525,000
Property Type Single Family Home
Sub Type Single Family Residence
Listing Status Sold
Purchase Type For Sale
Square Footage 4,000 sqft
Price per Sqft $881
MLS Listing ID KEYH6272410
Sold Date 07/17/24
Style Tudor
Bedrooms 4
Full Baths 3
Half Baths 1
Originating Board onekey2
Rental Info No
Year Built 1924
Annual Tax Amount $71,200
Lot Size 10,018 Sqft
Acres 0.23
Property Description
Welcome to 6 Oriole, a Bronxville Village treasure crafted by the celebrated architect Lewis Bowman. Nestled in one of the village's most coveted locations, this home offers a harmonious blend of classic charm and contemporary sophistication, all within walking distance of the village center, schools, and the train station.
As you step inside, you'll be captivated by the graceful archways, a sunken living room with a cozy gas fireplace, open floor plan and endless special detailing. Recent renovations have artfully combined these timeless features with modern comforts.
At the heart of this home lies the state-of-the-art chef's kitchen, seamlessly connected to a sunlit breakfast area and a warm family room—ideal for both everyday living and entertaining. For those special occasions, a gracious dining room awaits.
Additional highlights include a stylish his-and-her office space, a temperature-controlled wine room, and an elegant new powder room.
Venture upstairs to discover a master suite that has been completely reimagined, featuring a spa-like bathroom with a soaking tub, a lipless shower, a water closet, and his-and-her walk-in closets. Two more bedrooms share a brand-new hall bathroom, and there's an en-suite bedroom with its own modern bath.
The lower level of the home offers a cozy media room, a playroom for family enjoyment, and a convenient powder room.
The exterior of the property is a picture-perfect haven, boasting an enchanting English garden that bursts with color year-round. It harmonizes effortlessly with the stunning Vermont slate roof, a secluded stone terrace, and mature plantings. Every detail has been meticulously considered in the creation of this Bronxville masterpiece—a rare opportunity not to be missed. Additional Information: Amenities:Storage,ParkingFeatures:2 Car Attached,
Location
State NY
County Westchester County
Rooms
Basement Full
Interior
Interior Features Chefs Kitchen, Eat-in Kitchen, Entrance Foyer, Formal Dining, Marble Counters, Primary Bathroom, Open Kitchen, Walk-In Closet(s)
Heating Hydro Air, Natural Gas
Cooling Central Air
Fireplaces Number 1
Fireplace Yes
Appliance Tankless Water Heater
Exterior
Garage Attached, Driveway
Fence Fenced
Utilities Available Trash Collection Public
Amenities Available Park
Total Parking Spaces 2
Building
Lot Description Near Public Transit, Near School, Near Shops, Sprinklers In Front, Sprinklers In Rear
Sewer Public Sewer
Water Private
Level or Stories Two
Structure Type Frame,Stucco
Schools
Elementary Schools Bronxville Elementary School
Middle Schools Bronxville Middle School
High Schools Bronxville High School
School District Bronxville
Others
Senior Community No
Special Listing Condition None
Read Less Info
Want to know what your home might be worth? Contact us for a FREE valuation!

Our team is ready to help you sell your home for the highest possible price ASAP
Bought with Compass Greater NY, LLC

