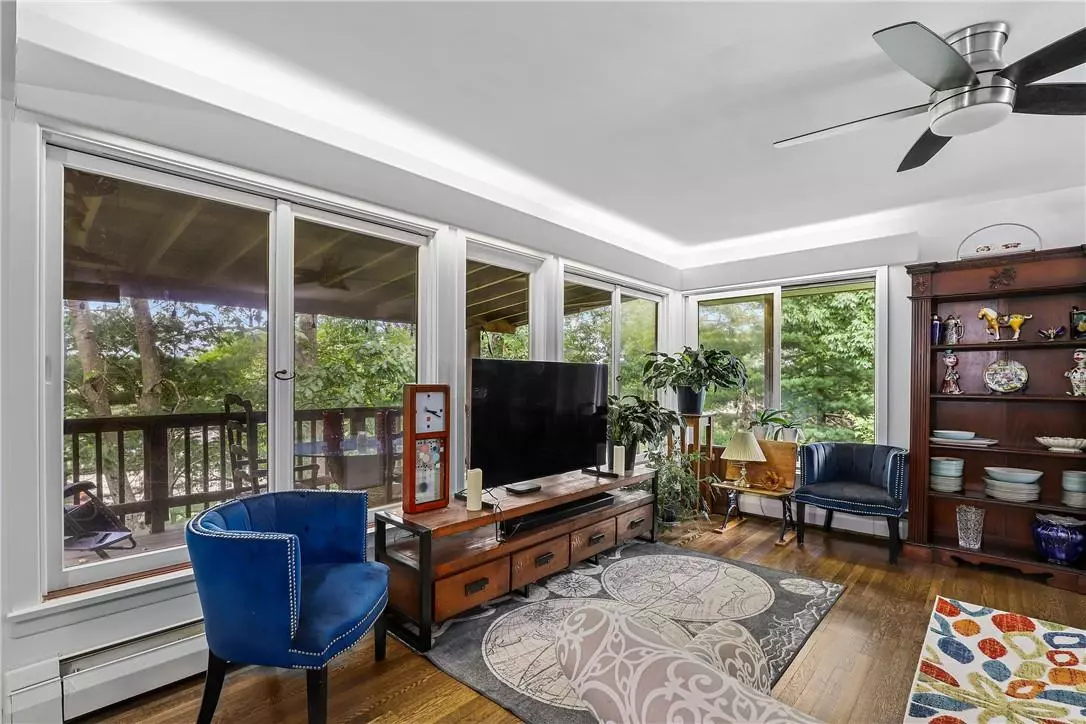$700,000
$689,000
1.6%For more information regarding the value of a property, please contact us for a free consultation.
4 Beds
3 Baths
2,233 SqFt
SOLD DATE : 11/10/2023
Key Details
Sold Price $700,000
Property Type Single Family Home
Sub Type Single Family Residence
Listing Status Sold
Purchase Type For Sale
Square Footage 2,233 sqft
Price per Sqft $313
MLS Listing ID KEYH6261358
Sold Date 11/10/23
Style Ranch
Bedrooms 4
Full Baths 3
Originating Board onekey2
Rental Info No
Year Built 1958
Annual Tax Amount $22,366
Lot Size 0.330 Acres
Acres 0.33
Property Description
Legal Accessory Apartment- Mother Daughter living space separated on each floor of this light filled home featuring an open floor plan and hard to find legal accessory apartment set up. WOW- what a price point for this legal income producing property. The upper-level features hard wood floors throughout a nicely sized primary suite complete with private bath, and 2 additional bedrooms and hall bath. The living and dining space are open to each other with entire walls of oversized windows expanding the already large living spaces and has a private covered deck/balcony to extend the outdoor living space. Right out the front door is a large deck used for entertaining, dining and grilling and makes a grand entrance for your friends and family. The bright and airy kitchen space features granite counter tops and stainless steel appliances. On the ground floor, you will find a 1-bedroom suite with private separate entrance, complete with living area, bedroom and 1 full bath. This space also has a private covered deck/balcony right off the living room. Each unit has a separate electric and gas meter, washer/dryer and private entrances. Central AC on the lower level and window units on the first level. Enjoy the convenience of nearby amenities, including shopping centers, restaurants, and recreational facilities, and schools, making it an ideal location and desirable neighborhood. All new: 30 year architectural roof. Star rebate 1,708 Additional Information: ParkingFeatures:1 Car Attached,
Location
State NY
County Westchester County
Rooms
Basement Finished, Walk-Out Access
Interior
Heating Baseboard, Natural Gas
Cooling Central Air, Wall/Window Unit(s)
Fireplace No
Appliance Indirect Water Heater
Exterior
Parking Features Attached, Driveway
Utilities Available Trash Collection Public
Total Parking Spaces 1
Building
Sewer Public Sewer
Water Public
Level or Stories Multi/Split, Two
Structure Type Frame,Wood Siding
Schools
Elementary Schools Bedford Road
Middle Schools Pleasantville
High Schools Pleasantville High School
School District Pleasantville
Others
Senior Community No
Special Listing Condition None
Read Less Info
Want to know what your home might be worth? Contact us for a FREE valuation!

Our team is ready to help you sell your home for the highest possible price ASAP
Bought with Coldwell Banker Realty

