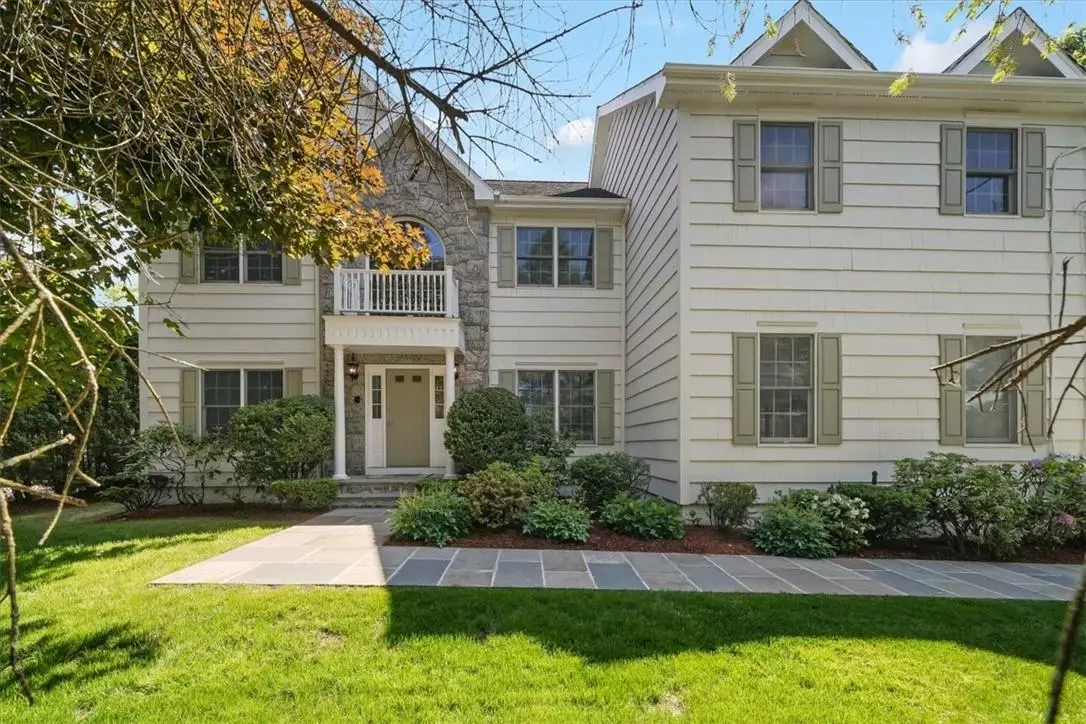$1,270,000
$1,295,000
1.9%For more information regarding the value of a property, please contact us for a free consultation.
4 Beds
4 Baths
2,950 SqFt
SOLD DATE : 09/27/2023
Key Details
Sold Price $1,270,000
Property Type Single Family Home
Sub Type Single Family Residence
Listing Status Sold
Purchase Type For Sale
Square Footage 2,950 sqft
Price per Sqft $430
Subdivision Havilands Manor
MLS Listing ID KEYH6246084
Sold Date 09/27/23
Style Colonial
Bedrooms 4
Full Baths 3
Half Baths 1
Originating Board onekey2
Rental Info No
Year Built 1999
Annual Tax Amount $23,534
Lot Size 8,712 Sqft
Acres 0.2
Property Description
Luxurious home with 1,250 sq ft bonus in finished basement, total 4,200 sq ft of living space. An open floor plan and exquisite detail distinguish this freshly painted center hall colonial. High ceiling and lavish chandelier greet you as you enter the home with freshly refinished white oak wood floor. A gourmet kitchen with granite tops, custom cabinets, Sub-Zero/DCS stainless appliances and oversized island opens to the family room with 10 ft ceiling, wall of windows, fireplace, and French doors to the deck. The living and dining wonderfully balance direct access to the kitchen with privacy from the family room to afford everyday living or frequent, elegant entertaining. The library can double as a home office or 5th bedroom. Upstairs, a lavish 10 ft ceiling master, with large WIC, separate sitting, en-suite bath, whirlpool, and shower. Three large bedrooms and a hall bath with double vanity. The basement is the entertainer's dream with wet bar, tons of add-ins, full bath and outdoor access or a home office/fitness/theatre or in-law/Au-Pair set up. Close to golf, parks, restaurants, upscale shops, private/public schools. Swift NYC commute with easy parking. This luxurious home includes a 2-car garage and a landscaped yet low maintenance yard with wireless dog fence. Taxes with Star $22,061. "It has it all!" See also the 3D tour. Additional Information: Amenities:Dressing Area,Marble Bath,Pedestal Sink,Storage,ParkingFeatures:2 Car Attached,
Location
State NY
County Westchester County
Rooms
Basement Finished, Full, See Remarks, Walk-Out Access
Interior
Interior Features Built-in Features, Cathedral Ceiling(s), Ceiling Fan(s), Chandelier, Chefs Kitchen, Double Vanity, Eat-in Kitchen, Entrance Foyer, Formal Dining, Granite Counters, High Ceilings, Kitchen Island, Marble Counters, Primary Bathroom, Open Kitchen, Pantry, Walk-In Closet(s), Wet Bar, Walk Through Kitchen
Heating Forced Air, Natural Gas, See Remarks
Cooling Central Air
Flooring Carpet, Hardwood
Fireplaces Number 1
Fireplace Yes
Appliance Dishwasher, Dryer, Microwave, Refrigerator, Stainless Steel Appliance(s), Washer, Gas Water Heater, Wine Refrigerator
Laundry Inside
Exterior
Exterior Feature Mailbox
Garage Attached, Driveway, Garage Door Opener, Storage
Utilities Available Trash Collection Public
Amenities Available Park
Total Parking Spaces 2
Building
Lot Description Near Public Transit, Near School, Near Shops, Sprinklers In Front, Sprinklers In Rear
Sewer Public Sewer
Water Public
Level or Stories Three Or More
Structure Type Block,Frame,Other,Shingle Siding
Schools
Middle Schools White Plains Middle School
High Schools White Plains Senior High School
School District White Plains
Others
Senior Community No
Special Listing Condition None
Read Less Info
Want to know what your home might be worth? Contact us for a FREE valuation!

Our team is ready to help you sell your home for the highest possible price ASAP
Bought with Houlihan Lawrence Inc.

