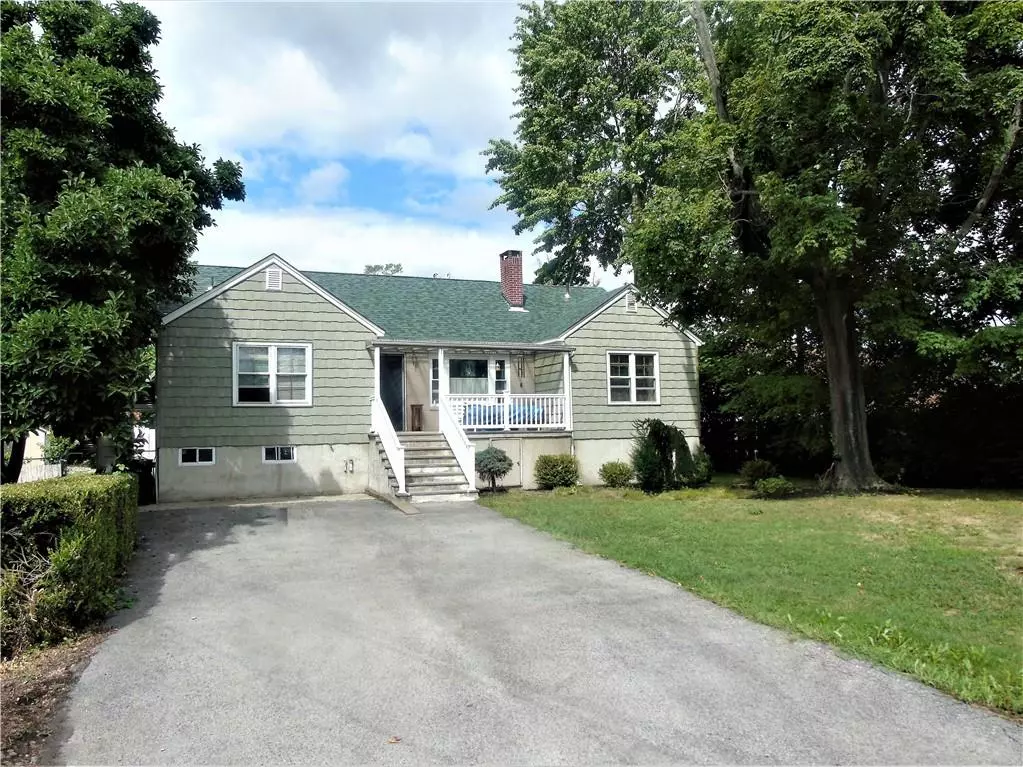$465,000
$471,000
1.3%For more information regarding the value of a property, please contact us for a free consultation.
3 Beds
2 Baths
1,759 SqFt
SOLD DATE : 12/07/2022
Key Details
Sold Price $465,000
Property Type Single Family Home
Sub Type Single Family Residence
Listing Status Sold
Purchase Type For Sale
Square Footage 1,759 sqft
Price per Sqft $264
MLS Listing ID KEYH6203230
Sold Date 12/07/22
Style Ranch
Bedrooms 3
Full Baths 2
Originating Board onekey2
Rental Info No
Year Built 1955
Annual Tax Amount $11,725
Property Description
This cozy Ondaora Park community offers a one of a kind home w/ the perfect balance of warmth, friendly neighbors and well thought out amenities. The open concept floor plan is perfect for hosting family gatherings & entertaining friends. Three beds, two full baths, living room, open concept kitchen/family/dining. Primary bed w/ full bath (w/ new barn door). Kitchen boasts stainless steel appliances, wine refrigerator, shaker cabinets, granite counters, decorative backsplash, task lighting. Fully finished walk out basement w/ three rooms, laundry room & garage. Pella windows, LR pellet fireplace, FR pellet stove, Central AC, hardwood floors, recessed lighting, 200 AMP electric, front porch, 12x14 trex deck w/sliding doors, 11x15 patio w/ jacuzzi hook up, multi-car driveway, french drain. The generator powers a pellet stove, sump pump, refrigerator, several lights & outlets. Various heat sources. Attic & four add'l exterior storage areas under deck, drive in shed, front & back of house. Additional Information: HeatingFuel:Oil Above Ground,
Location
State NY
County Orange County
Rooms
Basement Finished, Full, Walk-Out Access
Interior
Interior Features Formal Dining, First Floor Bedroom, Granite Counters, High Ceilings, Kitchen Island, Master Downstairs, Primary Bathroom, Open Kitchen, Pantry
Heating Baseboard, Oil
Cooling Central Air
Flooring Hardwood
Fireplaces Number 1
Fireplaces Type Pellet Stove
Fireplace Yes
Appliance Dishwasher, Dryer, Microwave, Refrigerator, Stainless Steel Appliance(s), Washer, Oil Water Heater, Wine Refrigerator
Laundry Inside
Exterior
Exterior Feature Awning(s), Mailbox
Garage Driveway
Fence Fenced
Utilities Available Trash Collection Public
Building
Lot Description Level
Sewer Public Sewer
Water Public
Structure Type Aluminum Siding,Frame,Vinyl Siding
Schools
Elementary Schools Fort Montgomery Elementary School
Middle Schools Highland Falls Intermediate School
High Schools James I O'Neill High School
School District Highland Falls
Others
Senior Community No
Special Listing Condition None
Read Less Info
Want to know what your home might be worth? Contact us for a FREE valuation!

Our team is ready to help you sell your home for the highest possible price ASAP
Bought with Howard Hanna Rand Realty

