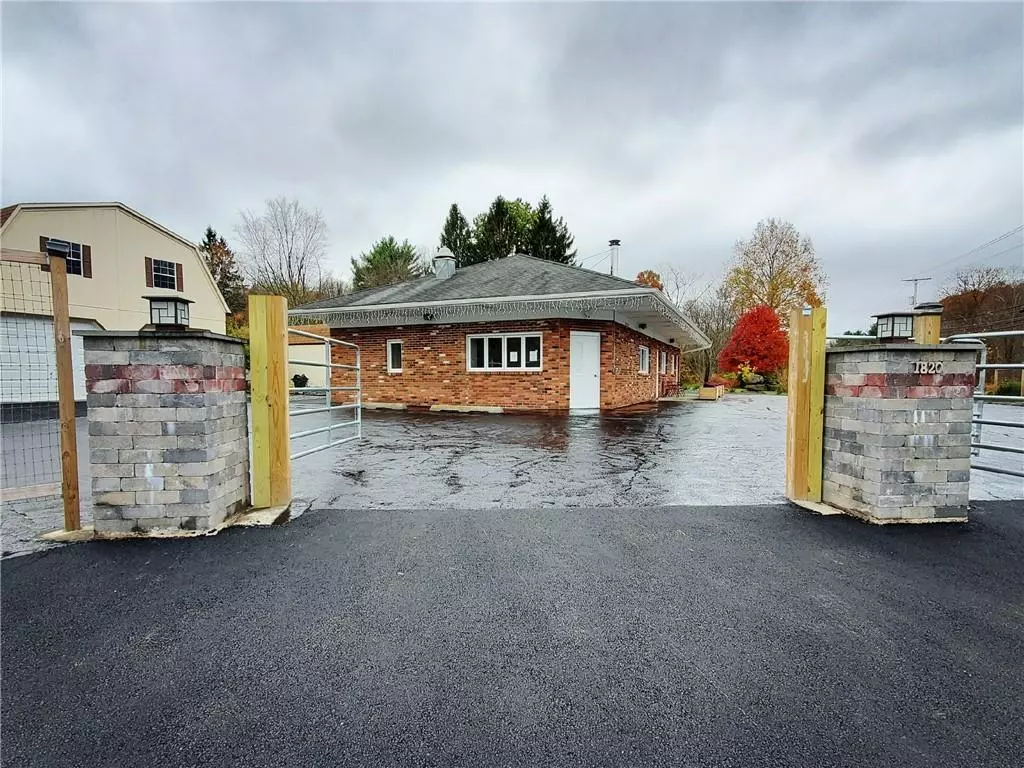$445,000
$465,000
4.3%For more information regarding the value of a property, please contact us for a free consultation.
3 Beds
2 Baths
1,800 SqFt
SOLD DATE : 06/02/2022
Key Details
Sold Price $445,000
Property Type Single Family Home
Sub Type Single Family Residence
Listing Status Sold
Purchase Type For Sale
Square Footage 1,800 sqft
Price per Sqft $247
MLS Listing ID KEYH6171611
Sold Date 06/02/22
Style Ranch
Bedrooms 3
Full Baths 1
Half Baths 1
Originating Board onekey2
Rental Info No
Year Built 1975
Annual Tax Amount $10,906
Lot Size 1.680 Acres
Acres 1.68
Property Description
This was the STUDIO, GALLERY, AND RESIDENCE of a well known artist, sculptor, painter, and animation designer who has created artworks on display the world over. He has begun a new venture and has relocated to the West Coast after just completing a studs out renovation of his Hudson Valley location. This is a highly visible single story commercial building (Land Use Code 484: Commercial Multiple Use) that the artist converted to a residence, and is zoned residential. This is a perfect fit for a home occupation business, available by permit. Other commercial uses would require an adaptive reuse application, which the local municipality indicates they typically respond to within 2 weeks. The renovation includes: New designer kitchen with quartz countertops, custom cabinetry with soft close doors and drawers and high end stainless steel appliances including exterior vented range exhaust hood; New Electric, Plumbing, Sheetrock, Vinyl Plank Flooring, Insulation, and Propane Furnace; Temperature Selectable Gallery Lighting; Central Air; Over 1,800 finished sq ft in the main building; New 24 x 32 two bay detached garage with finished open concept loft; 24 X 12 storage shed; Lushly landscaped 1.68 acre level parcel includes a fruit tree garden and private areas. Located just 1 mile to the Taconic State Parkway providing for an easy NYC commute. Currently configured as 3 bedrooms, 1.5 baths, with numerous versatile spaces for living or work to fit your needs. Large paved parking area, Arlington Central School District. Additional Information: Amenities:Storage,ParkingFeatures:2 Car Detached,
Location
State NY
County Dutchess County
Rooms
Basement None
Interior
Interior Features Eat-in Kitchen, Formal Dining, First Floor Bedroom
Heating Forced Air, Propane
Cooling Central Air
Fireplace No
Appliance Dishwasher, Dryer, Refrigerator, Tankless Water Heater, Washer
Exterior
Garage Detached, Driveway, Off Street, Parking Lot
Utilities Available Trash Collection Private
Total Parking Spaces 2
Building
Sewer Septic Tank
Water Drilled Well
Level or Stories One
Structure Type Brick,Frame
Schools
Elementary Schools Trinity Elementary School
Middle Schools Union Vale Middle School
High Schools Arlington High School
School District Arlington
Others
Senior Community No
Special Listing Condition None
Read Less Info
Want to know what your home might be worth? Contact us for a FREE valuation!

Our team is ready to help you sell your home for the highest possible price ASAP
Bought with Century 21 Alliance Rlty Group

