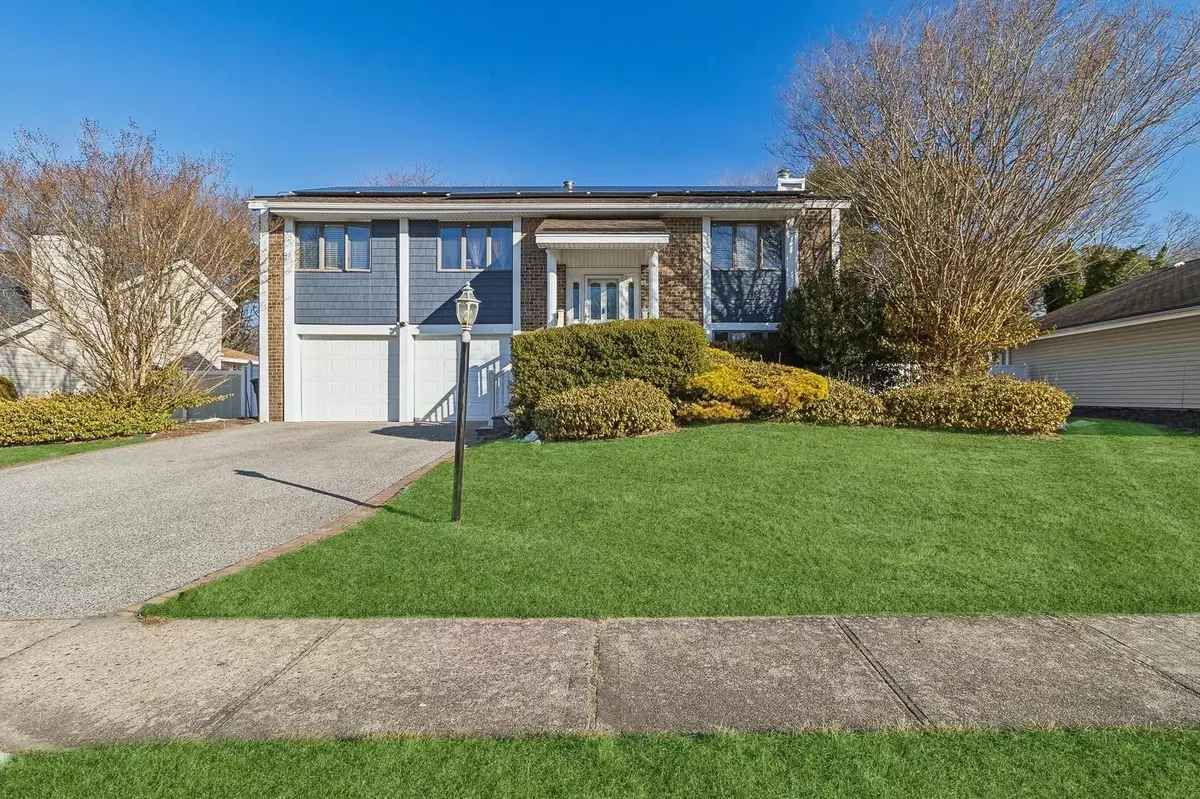3 Beds
2 Baths
1,800 SqFt
3 Beds
2 Baths
1,800 SqFt
OPEN HOUSE
Sun Feb 23, 1:00pm - 3:00pm
Key Details
Property Type Single Family Home
Sub Type Single Family Residence
Listing Status Active
Purchase Type For Sale
Square Footage 1,800 sqft
Price per Sqft $430
Subdivision Parkland
MLS Listing ID KEY825878
Style Hi Ranch
Bedrooms 3
Full Baths 2
Originating Board onekey2
Rental Info No
Year Built 1974
Annual Tax Amount $11,063
Lot Size 9,583 Sqft
Acres 0.22
Property Sub-Type Single Family Residence
Property Description
Location
State NY
County Suffolk County
Interior
Interior Features First Floor Full Bath, Breakfast Bar, Ceiling Fan(s), Chandelier, Eat-in Kitchen, Granite Counters, Washer/Dryer Hookup
Heating Ducts, Forced Air, Hot Air, Solar
Cooling Central Air
Flooring Hardwood, Wood
Fireplaces Number 1
Fireplaces Type Family Room, Wood Burning
Fireplace Yes
Appliance Dishwasher, Dryer, ENERGY STAR Qualified Appliances, Gas Oven, Microwave, Refrigerator, Stainless Steel Appliance(s), Washer
Laundry Electric Dryer Hookup, In Hall, Washer Hookup
Exterior
Garage Spaces 2.0
Utilities Available Cable Available, Electricity Available, Electricity Connected, Natural Gas Available, Natural Gas Connected, Sewer Available, Sewer Connected, Trash Collection Public, Underground Utilities, Water Available, Water Connected
Garage true
Building
Sewer Public Sewer
Water Public
Structure Type Frame,Vinyl Siding
Schools
Elementary Schools Contact Agent
Middle Schools Sagamore Middle School
High Schools Sachem High School East
School District Sachem
Others
Senior Community No
Special Listing Condition None






