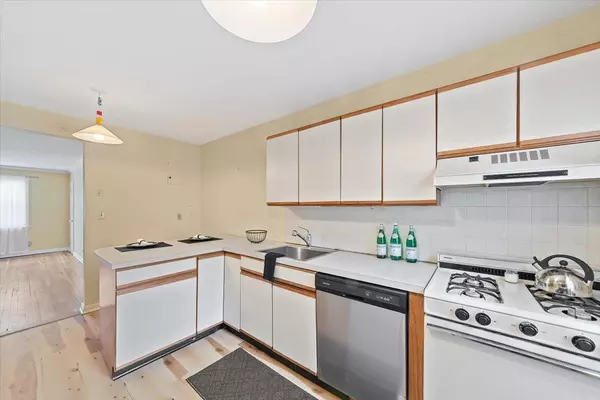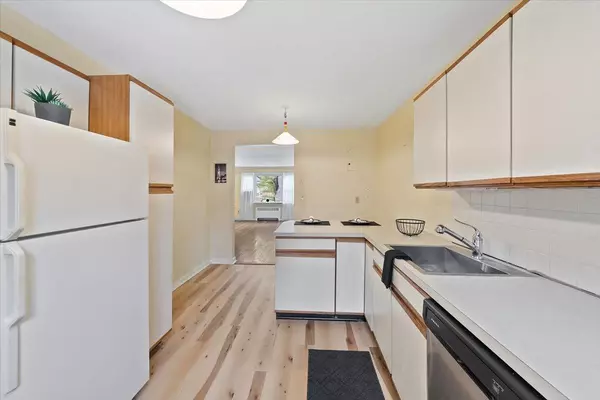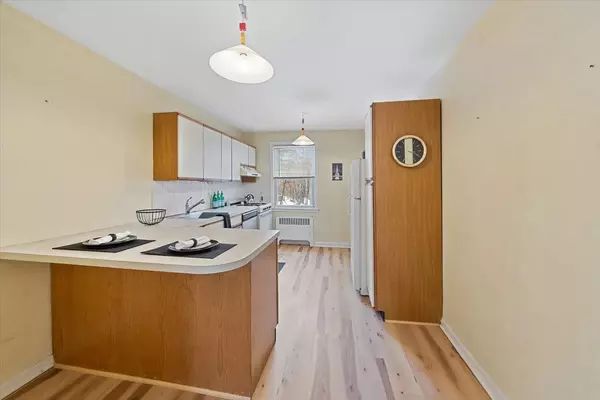1 Bed
1 Bath
750 SqFt
1 Bed
1 Bath
750 SqFt
OPEN HOUSE
Sun Feb 23, 1:00am - 3:00pm
Key Details
Property Type Condo
Sub Type Stock Cooperative
Listing Status Active
Purchase Type For Sale
Square Footage 750 sqft
Price per Sqft $266
Subdivision Ridgecrest Gardens
MLS Listing ID KEY823289
Style Garden
Bedrooms 1
Full Baths 1
Originating Board onekey2
Rental Info No
Year Built 1962
Property Sub-Type Stock Cooperative
Property Description
Location
State NY
County Westchester County
Rooms
Basement None
Interior
Interior Features Breakfast Bar
Heating Natural Gas
Cooling Wall/Window Unit(s)
Flooring Hardwood
Fireplace No
Appliance Dishwasher, Range, Refrigerator
Laundry Common Area
Exterior
Exterior Feature Courtyard
Parking Features Assigned, On Street, Waitlist
Utilities Available Trash Collection Public
Garage false
Building
Story 2
Sewer Public Sewer
Water Public
Level or Stories One
Structure Type Brick
Schools
Elementary Schools West Patent Elementary School
Middle Schools Fox Lane Middle School
High Schools Fox Lane High School
School District Bedford
Others
Senior Community No
Special Listing Condition Probate Listing
Pets Allowed No Restrictions






