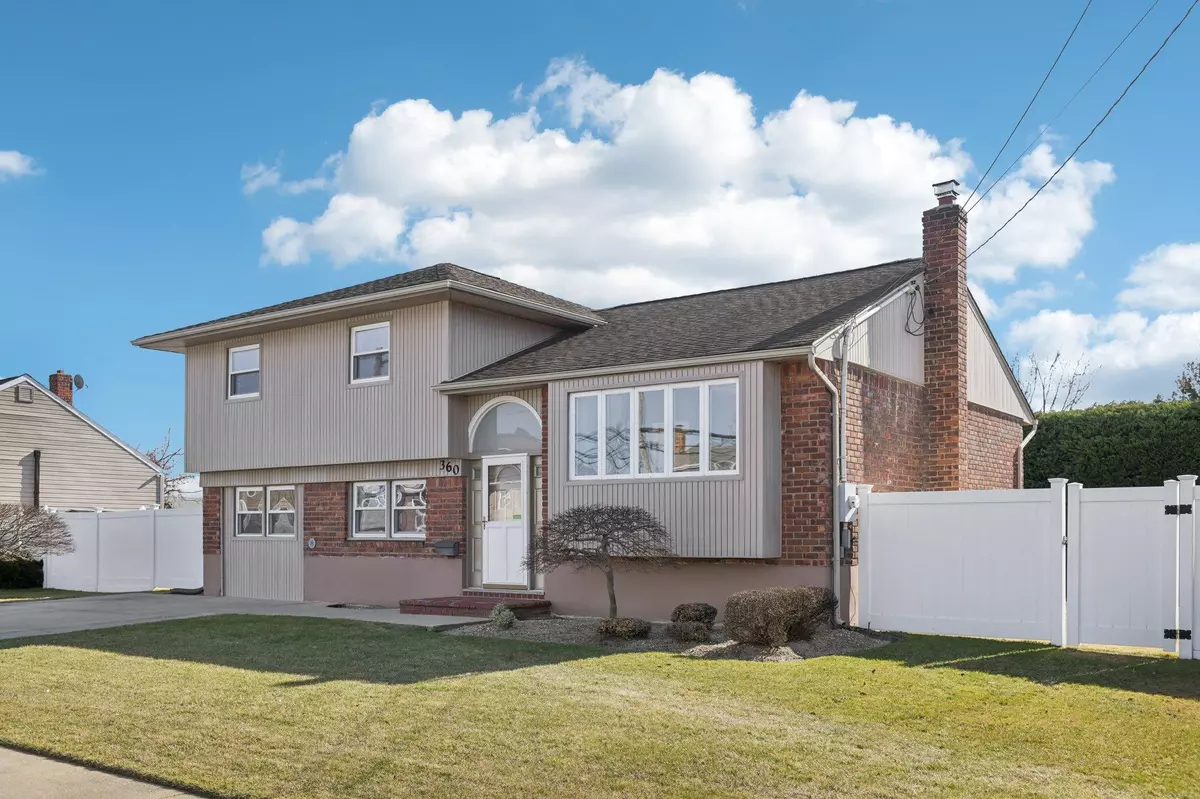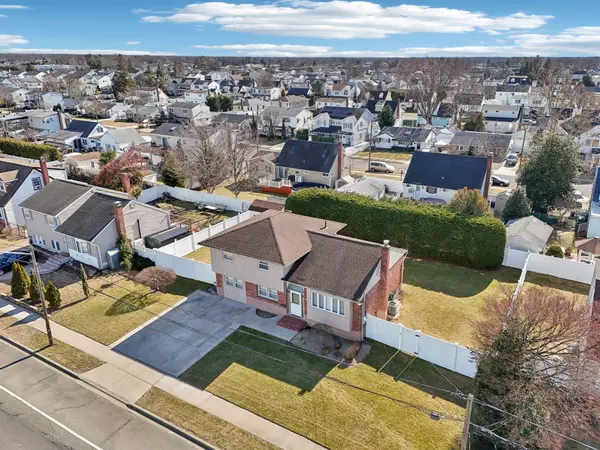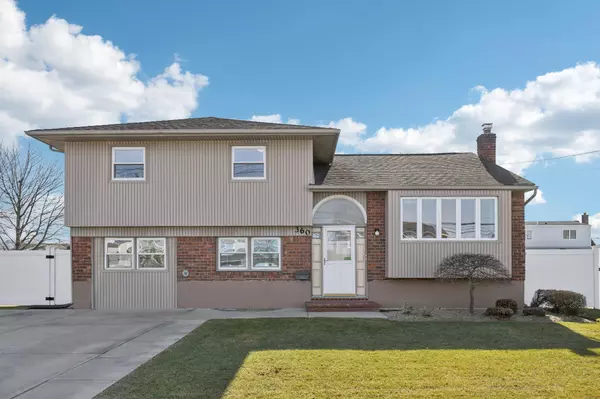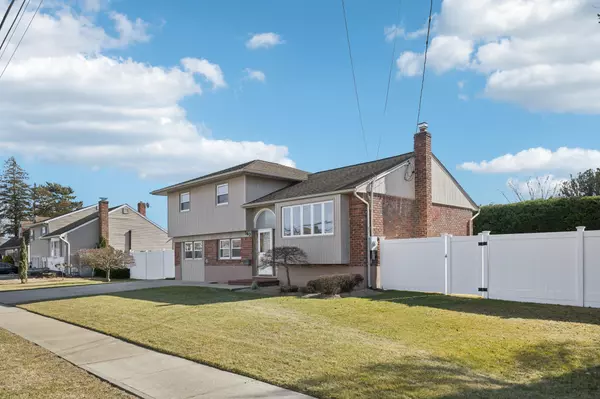3 Beds
2 Baths
2,393 SqFt
3 Beds
2 Baths
2,393 SqFt
Key Details
Property Type Single Family Home
Sub Type Single Family Residence
Listing Status Active
Purchase Type For Sale
Square Footage 2,393 sqft
Price per Sqft $312
MLS Listing ID KEY820880
Style Split Ranch
Bedrooms 3
Full Baths 2
Originating Board onekey2
Rental Info No
Year Built 1956
Annual Tax Amount $15,488
Lot Size 9,147 Sqft
Acres 0.21
Property Sub-Type Single Family Residence
Property Description
Location
State NY
County Nassau County
Rooms
Basement Partial, Unfinished
Interior
Interior Features First Floor Full Bath, Ceiling Fan(s), Eat-in Kitchen, Entrance Foyer, Formal Dining, Quartz/Quartzite Counters, Recessed Lighting, Storage
Heating Baseboard, Oil
Cooling Central Air
Flooring Ceramic Tile, Hardwood
Fireplace No
Appliance Dishwasher, Dryer, Freezer, Oven, Range, Refrigerator, Washer, Oil Water Heater
Laundry In Basement
Exterior
Exterior Feature Lighting, Mailbox, Rain Gutters, Storm Doors
Parking Features Driveway, On Street, Private
Fence Back Yard, Fenced, Full, Vinyl
Utilities Available Cable Connected, Electricity Connected, Phone Connected, Sewer Connected, Trash Collection Public, Water Connected
Total Parking Spaces 2
Garage false
Private Pool No
Building
Lot Description Back Yard, Cleared, Interior Lot, Landscaped, Level, See Remarks, Sprinklers In Front, Sprinklers In Rear
Sewer Public Sewer
Water Public
Level or Stories Multi/Split
Structure Type Frame,Vinyl Siding
Schools
Elementary Schools John H West School
Middle Schools Plainedge Middle School
High Schools Plainedge Senior High School
School District Plainedge
Others
Senior Community No
Special Listing Condition None
Virtual Tour https://www.zillow.com/view-imx/be71d014-ec5d-4d2b-bd94-06e4de5900df?initialViewType=pano&wl=true&setAttribution=mls






