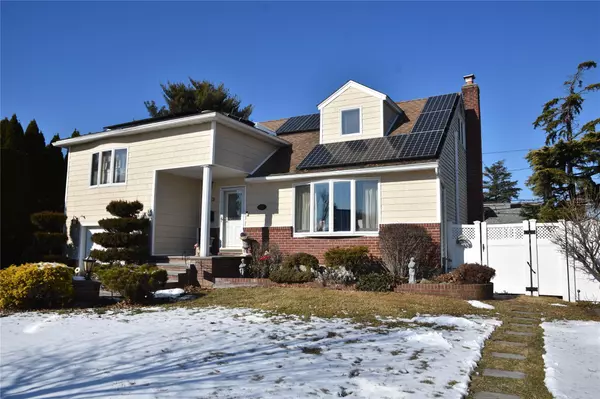3 Beds
3 Baths
1,776 SqFt
3 Beds
3 Baths
1,776 SqFt
Key Details
Property Type Single Family Home
Sub Type Single Family Residence
Listing Status Active
Purchase Type For Sale
Square Footage 1,776 sqft
Price per Sqft $464
MLS Listing ID KEY817165
Style Split Ranch
Bedrooms 3
Full Baths 3
Originating Board onekey2
Rental Info No
Year Built 1953
Annual Tax Amount $15,122
Lot Size 5,998 Sqft
Acres 0.1377
Property Sub-Type Single Family Residence
Property Description
Welcome to this stunning home located in the highly sought-after Blue Ribbon Plainedge School District. This home features crown molding, recessed lighting, and a mix of hardwood, ceramic, and marble floors. Enjoy the comfort of central AC and the efficiency of fully owned solar panels with payments under $500 a year. The grey flagstone entrance, Anderson windows, in-ground sprinklers, and security system setup add to the home's appeal.
Key Features:
Modern Kitchen: Eat-in kitchen with custom cabinetry, granite countertops, and skylights.- Living Spaces: Spacious living room, large and bright den, and a dining room perfect for family gatherings. Bathrooms: Less than one-year-old marble tiled bathroom with a skylight, and a second bathroom with a bathtub. Basement: Fully finished basement with a large recreation room, a full bathroom, separate entrance, cabinets topped off with stained glass doors, and granite countertops. Primary Bedroom: Large primary bedroom offering ample space and comfort plus two additional good sized bedrooms with plenty of storage space. Large cedar lined closet for storage in the attic. Outdoor Retreat: Backyard oasis with an in-ground pool, gazebo, paver patio, and a fully fenced-in private yard perfect for entertaining or relaxing. Garage: One-car garage with access to home.This home is a true gem, offering modern amenities and a serene outdoor space. Don't miss the opportunity to make this your dream home!
Location
State NY
County Nassau County
Rooms
Basement Finished, Walk-Out Access
Interior
Interior Features Crown Molding, Eat-in Kitchen, Entrance Foyer, Formal Dining, Granite Counters, Natural Woodwork, Open Kitchen, Original Details, Recessed Lighting, Storage, Walk Through Kitchen
Heating Baseboard, Natural Gas
Cooling Central Air, Individual Units
Flooring Ceramic Tile, Combination, Wood
Fireplace No
Appliance Dishwasher, Dryer, Gas Oven, Gas Range, Microwave, Oven, Refrigerator, Washer
Laundry Electric Dryer Hookup, In Garage, Multiple Locations
Exterior
Parking Features Private
Garage Spaces 1.0
Fence Full
Utilities Available Cable Available, Electricity Connected, Natural Gas Connected
Total Parking Spaces 3
Garage true
Building
Sewer Public Sewer
Water Public
Level or Stories Multi/Split
Structure Type Vinyl Siding
Schools
Elementary Schools Contact Agent
Middle Schools Plainedge Middle School
High Schools Plainedge Senior High School
School District Plainedge
Others
Senior Community No
Special Listing Condition Standard






