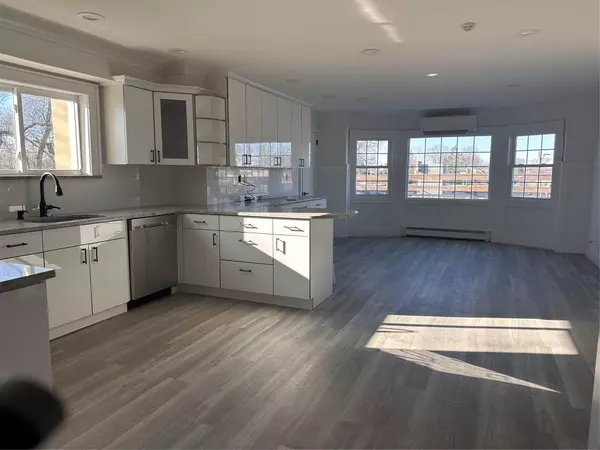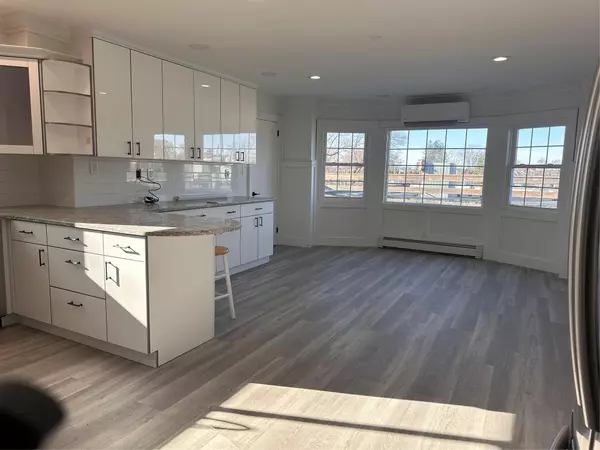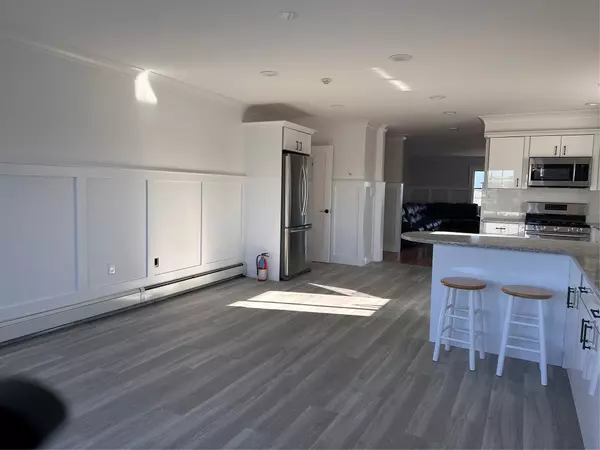2 Beds
2 Baths
2,000 SqFt
2 Beds
2 Baths
2,000 SqFt
Key Details
Property Type Single Family Home, Condo
Sub Type Apartment
Listing Status Active
Purchase Type For Rent
Square Footage 2,000 sqft
MLS Listing ID KEY812610
Style Mid-Century Modern
Bedrooms 2
Full Baths 2
Originating Board onekey2
Rental Info No
Year Built 1963
Property Description
Location
State NY
County Nassau County
Interior
Interior Features Breakfast Bar, Built-in Features, Ceiling Fan(s), Chandelier, Chefs Kitchen, Crown Molding, Eat-in Kitchen, Entertainment Cabinets, Entrance Foyer, Formal Dining, Granite Counters, High Ceilings, High Speed Internet, His and Hers Closets, Kitchen Island, Primary Bathroom, Open Floorplan, Open Kitchen, Pantry, Storage, Walk-In Closet(s), Washer/Dryer Hookup
Heating Electric
Cooling Central Air
Flooring Ceramic Tile, Combination, Hardwood
Fireplace No
Appliance Dishwasher, Dryer, Gas Cooktop, Gas Oven, Microwave, Range, Refrigerator, Stainless Steel Appliance(s), Washer
Laundry In Unit
Exterior
Parking Features Off Street, Parking Lot, Private, Shared Driveway
Utilities Available Sewer Connected, Trash Collection Public, Water Available
Total Parking Spaces 2
Garage false
Private Pool No
Building
Story 2
Sewer Public Sewer
Water Public
Structure Type Stucco
Schools
Elementary Schools J Fred Sparke School
Middle Schools Island Trees Middle School
High Schools Island Trees High School
School District Island Trees
Others
Senior Community No
Special Listing Condition Security Deposit
Pets Allowed No






