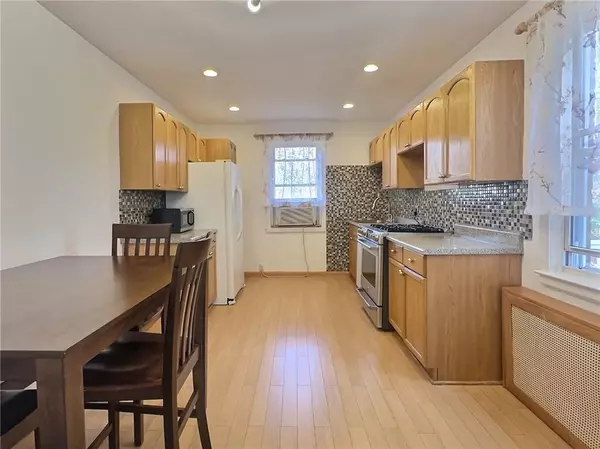2 Beds
2 Baths
950 SqFt
2 Beds
2 Baths
950 SqFt
Key Details
Property Type Condo
Sub Type Stock Cooperative
Listing Status Pending
Purchase Type For Sale
Square Footage 950 sqft
Price per Sqft $305
Subdivision Ridgecrest
MLS Listing ID KEY811497
Style Garden
Bedrooms 2
Full Baths 2
Originating Board onekey2
Rental Info No
Year Built 1955
Property Sub-Type Stock Cooperative
Property Description
Location
State NY
County Westchester County
Rooms
Basement None
Interior
Interior Features Eat-in Kitchen, Recessed Lighting, Soaking Tub
Heating Natural Gas, Hot Water
Cooling Wall/Window Unit(s)
Flooring Hardwood
Fireplace No
Appliance Tankless Water Heater, Dishwasher, Refrigerator
Laundry Laundry Room
Exterior
Parking Features On Street, Parking Lot
Utilities Available Trash Collection Public
Amenities Available Park
Total Parking Spaces 1
Garage false
Building
Lot Description Near Public Transit, Near Shops
Story 2
Sewer Public Sewer
Water Public
Level or Stories One
Structure Type Brick
Schools
Elementary Schools West Patent Elementary School
Middle Schools Fox Lane Middle School
High Schools Fox Lane High School
School District Bedford
Others
Senior Community No
Special Listing Condition None
Pets Allowed No Restrictions, Yes
Virtual Tour https://sendspark.com/share/g8exqd80go9ser1qovzx1ua5zqcaww9r






