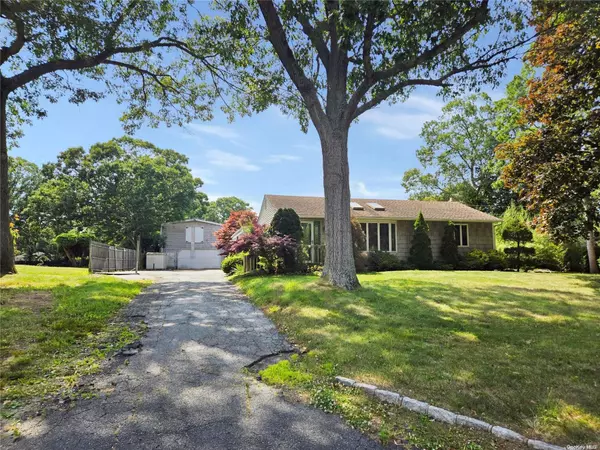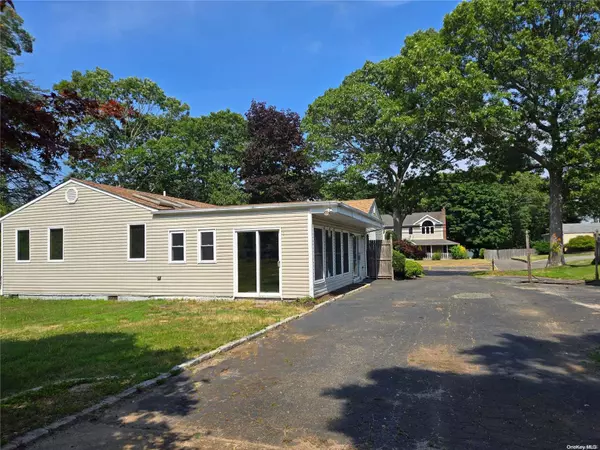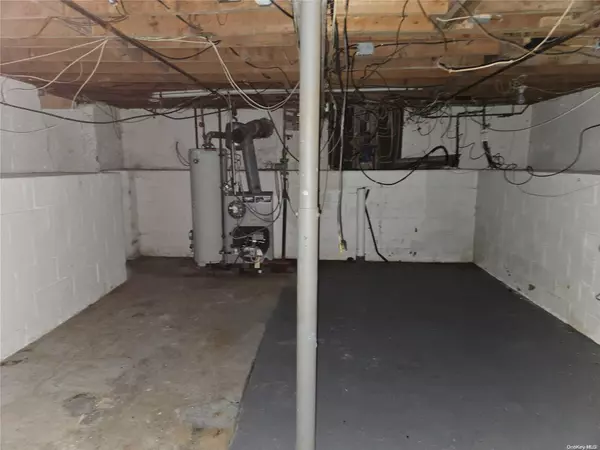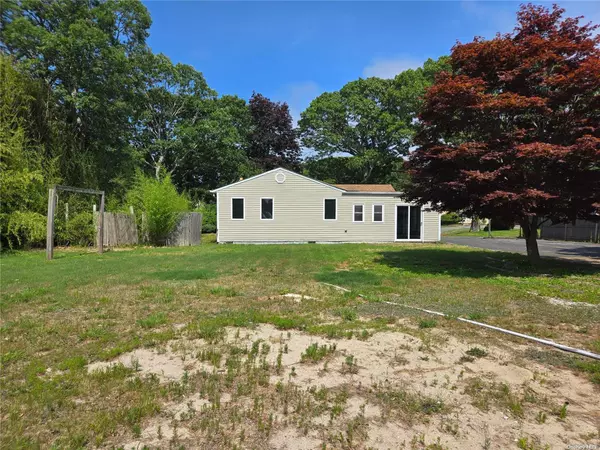3 Beds
3 Baths
3 Beds
3 Baths
Key Details
Property Type Single Family Home
Sub Type Single Family Residence
Listing Status Pending
Purchase Type For Sale
MLS Listing ID KEYL3582624
Style Ranch
Bedrooms 3
Full Baths 2
Half Baths 1
Originating Board onekey2
Rental Info No
Year Built 1955
Annual Tax Amount $15,311
Lot Dimensions 100x200
Property Sub-Type Single Family Residence
Property Description
Location
State NY
County Suffolk County
Rooms
Basement Unfinished
Interior
Interior Features Master Downstairs, Walk-In Closet(s), Formal Dining, First Floor Bedroom, Primary Bathroom
Heating Oil, Baseboard
Cooling None
Flooring Hardwood
Fireplace No
Exterior
Parking Features Detached, Driveway, Private
Private Pool No
Building
Lot Description Level
Sewer Cesspool
Water Public
Structure Type Vinyl Siding,Frame
Schools
Middle Schools Oakdale-Bohemia Middle School
High Schools Connetquot High School
School District Connetquot
Others
Senior Community No
Special Listing Condition Real Estate Owned






