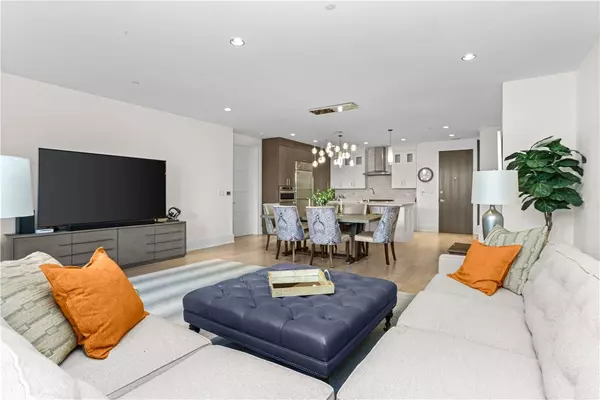
2 Beds
3 Baths
1,750 SqFt
2 Beds
3 Baths
1,750 SqFt
Key Details
Property Type Condo
Sub Type Condominium
Listing Status Active
Purchase Type For Sale
Square Footage 1,750 sqft
Price per Sqft $1,197
Subdivision Villa Bxv
MLS Listing ID KEYH6309809
Bedrooms 2
Full Baths 2
Half Baths 1
HOA Fees $2,006/mo
Originating Board onekey2
Rental Info No
Year Built 2018
Annual Tax Amount $21,075
Property Description
Village BXV 108 is approx 1,750 sqft, with 2 bedrooms and 2.1 baths with its own large, beautifully landscaped terrace. The spacious floor plan offers 9’ ceilings and 6’ high windows. The stunning chef’s kitchen has a separate dining area, state of the art stainless appliances including Sub Zero, Advantium wall oven, Wolf range, Bosch dishwasher and plenty of storage. Double French doors lead from the living room to an oversized and lushly planted, quiet terrace… opening the French doors adds a beautiful dimension to easy entertaining. The gracious master suite has a spa-like generous bathroom and two very large walk-in closets. An oversized second bedroom/den with en-suite bath, laundry and ample storage space complete this very special home.
Unit 108 can be purchased along with the almost identical unit 109. Both of these units offer a wonderful location in the building with quiet views, easy access to the community room, party terrace and concierge.
The current owners have joined these two stunning units creating a very spacious residence but they can easily be separated into two separate Identical units. Additional Information: Amenities:Storage,ParkingFeatures:2 Car Attached,
Location
State NY
County Westchester County
Rooms
Basement None
Interior
Interior Features Chandelier, Master Downstairs, First Floor Bedroom, First Floor Full Bath, Eat-in Kitchen, Elevator, High Speed Internet, Quartz/Quartzite Counters, Walk-In Closet(s)
Heating Natural Gas, Forced Air
Cooling Central Air
Fireplace No
Appliance Tankless Water Heater, Cooktop, Dryer
Laundry Inside
Exterior
Parking Features Attached, Garage, Assigned, Electric Vehicle Charging Station(s), Heated Garage
Garage Spaces 2.0
Utilities Available Trash Collection Public
Amenities Available Park, Clubhouse, Elevator(s), Fitness Center, Trash
Total Parking Spaces 2
Garage true
Building
Lot Description Near Public Transit, Near School, Near Shops
Story 4
Sewer Public Sewer
Water Public
Level or Stories One
Structure Type Frame,Stone,Stucco
Schools
Elementary Schools Bronxville Elementary School
Middle Schools Bronxville Middle School
High Schools Bronxville High School
School District Bronxville
Others
Senior Community No
Special Listing Condition None
Pets Allowed Dogs OK






